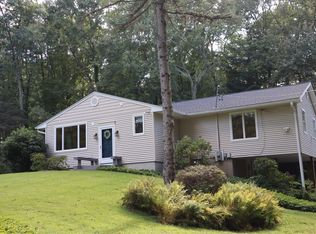Warmth and character blend with stunning renovations throughout to welcome you home! Ideally located minutes to the delightful downtown, filled with a fantastic array of dining and shopping opportunities. Enjoy the seasonal delights of nearby Blue Jay Orchards and Staib Tree Farm! The house features a wonderful floor plan w/spacious, sun-filled living spaces perfect for entertaining and everyday living. Create a culinary masterpiece in the updated eat-in-kitchen w/9ft+ ceilings, beadboard trim, gleaming granite counters, breakfast bar + stainless appliances. The lovely dining room is the perfect backdrop to host game nights and holiday celebrations! Unwind under gorgeous wood beams in the living room. The primary bedroom suite of your dreams awaits! Display treasures on the beautiful built-ins. Enjoy the spa-like bathroom featuring stylish double vanity sinks, oversized shower w/bench and waterfall shower head, and heated floors! There’s plenty of room for your clothes in the multiple closet options. The flexible bonus space can be used as a nursery, office, gym, etc! On the other end of the house you will find two lovely bedrooms where your guests will be sure to enjoy sweet dreams. An updated hall bath and convenient laundry room round out this home. Looking for great outdoor living space? The incredible maintenance free deck leads directly to a gorgeous slate patio. Great storage in the walk up attic plus awesome workshop potential in the basement.
This property is off market, which means it's not currently listed for sale or rent on Zillow. This may be different from what's available on other websites or public sources.
