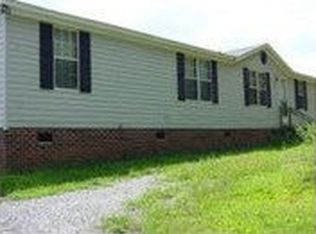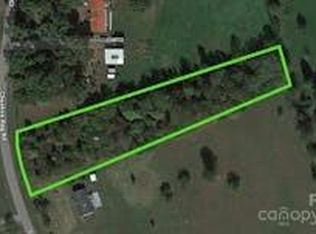Large Move-In Ready Home located on 2.74 acres in North Iredell area! This home offers 4 bedrooms, 2 full baths, living room, kitchen with plenty of counter tops and cabinets, cozy yet spacious family room/den with fireplace, split bedroom floor plan, master suite has a bonus sitting area, garden tub and separate shower. Nice back deck overlooking the serene country view. Garden Area & Detached carport/storage building - Great Privacy is a Must See!!!!
This property is off market, which means it's not currently listed for sale or rent on Zillow. This may be different from what's available on other websites or public sources.

