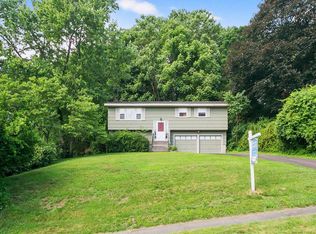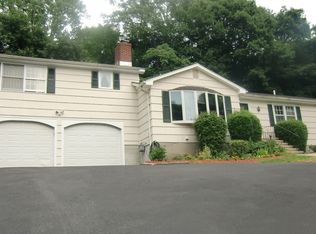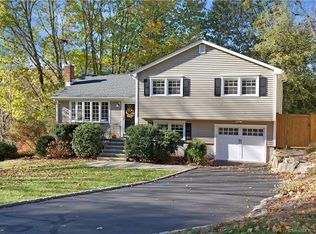Sold for $830,000
$830,000
156 Carroll Road, Fairfield, CT 06824
5beds
2,598sqft
Single Family Residence
Built in 1968
0.37 Acres Lot
$953,200 Zestimate®
$319/sqft
$6,383 Estimated rent
Home value
$953,200
$906,000 - $1.01M
$6,383/mo
Zestimate® history
Loading...
Owner options
Explore your selling options
What's special
Welcome to your dream home in one of Fairfield's most sought-after neighborhoods! This charming Colonial offers the perfect blend of comfort, style, and community living. Step inside to discover a spacious 5-bedroom, 2.5-bathroom layout designed to meet all your family's needs. The home features solid wood floors; a spacious, eat-in kitchen; and a roomy two-car garage. A formal dining room, powder room, and large living room complete the main level. The basement boasts a cedar closet perfect for long-term storage, has a working wood-burning fireplace, and presents an excellent opportunity for additional usable space, whether you are looking for extra storage or envisioning a cozy finished area to add additional heated living space. The primary suite includes a walk in closet and full bath with new modern glass shower door, adding a touch of elegance to your daily routine. Four more generous sized bedrooms and the second full bath complete the upstairs. Outside, immerse yourself in the vibrant community atmosphere with frequent neighborhood BBQs, movie nights, fire pits, and block parties--perfect opportunities to mingle with friendly neighbors and create lasting memories. Experience the beauty of each season with blooming flowers and trees in the spring, the delightful sounds of birds chirping, and leisurely walks around the block. You'll find the best neighbors imaginable and enjoy easy access to all Fairfield offers, including top-rated schools. Conveniently located, the property offers quick access to downtown amenities, including restaurants, shops, entertainment venues, and more, ensuring you are always near the action. Take advantage of the chance to make this exceptional property your forever home. Schedule a viewing today and prepare to fall in love with everything it has to offer! Home is as-is.
Zillow last checked: 8 hours ago
Listing updated: October 01, 2024 at 02:00am
Listed by:
Geo Crume 203-692-5915,
Keller Williams Prestige Prop. 203-327-6700,
Co-Listing Agent: Adam Wagner 203-258-3175,
Keller Williams Prestige Prop.
Bought with:
Creed C. Palmer, RES.0813265
William Raveis Real Estate
Source: Smart MLS,MLS#: 24009104
Facts & features
Interior
Bedrooms & bathrooms
- Bedrooms: 5
- Bathrooms: 3
- Full bathrooms: 2
- 1/2 bathrooms: 1
Primary bedroom
- Features: Full Bath, Walk-In Closet(s), Hardwood Floor
- Level: Upper
- Area: 196 Square Feet
- Dimensions: 14 x 14
Bedroom
- Features: Hardwood Floor
- Level: Upper
- Area: 132.25 Square Feet
- Dimensions: 11.5 x 11.5
Bedroom
- Features: Hardwood Floor
- Level: Upper
- Area: 126 Square Feet
- Dimensions: 10.5 x 12
Bedroom
- Features: Ceiling Fan(s), Hardwood Floor
- Level: Upper
- Area: 189 Square Feet
- Dimensions: 10.5 x 18
Bedroom
- Features: Hardwood Floor
- Level: Upper
- Area: 225.75 Square Feet
- Dimensions: 10.5 x 21.5
Bathroom
- Features: Tub w/Shower, Tile Floor
- Level: Upper
Bathroom
- Features: Tile Floor
- Level: Main
Dining room
- Features: Hardwood Floor
- Level: Main
- Area: 115.5 Square Feet
- Dimensions: 10.5 x 11
Kitchen
- Features: Bay/Bow Window, Granite Counters, Pantry, Tile Floor
- Level: Main
- Area: 181.5 Square Feet
- Dimensions: 11 x 16.5
Living room
- Features: Hardwood Floor
- Level: Main
- Area: 229.5 Square Feet
- Dimensions: 13.5 x 17
Heating
- Baseboard, Natural Gas
Cooling
- Wall Unit(s)
Appliances
- Included: Gas Range, Microwave, Refrigerator, Dishwasher, Gas Water Heater, Water Heater
- Laundry: Main Level
Features
- Basement: Full,Unfinished,Heated,Interior Entry
- Attic: Storage,Pull Down Stairs
- Number of fireplaces: 1
Interior area
- Total structure area: 2,598
- Total interior livable area: 2,598 sqft
- Finished area above ground: 1,998
- Finished area below ground: 600
Property
Parking
- Total spaces: 4
- Parking features: Attached, Paved, Driveway
- Attached garage spaces: 2
- Has uncovered spaces: Yes
Features
- Patio & porch: Porch, Patio
- Exterior features: Rain Gutters
- Waterfront features: Beach Access, Water Community
Lot
- Size: 0.37 Acres
- Features: Corner Lot, Sloped, Cul-De-Sac
Details
- Parcel number: 128926
- Zoning: A
Construction
Type & style
- Home type: SingleFamily
- Architectural style: Colonial
- Property subtype: Single Family Residence
Materials
- Shingle Siding, Wood Siding
- Foundation: Concrete Perimeter
- Roof: Asphalt
Condition
- New construction: No
- Year built: 1968
Utilities & green energy
- Sewer: Public Sewer
- Water: Public
Community & neighborhood
Location
- Region: Fairfield
- Subdivision: University
Price history
| Date | Event | Price |
|---|---|---|
| 5/30/2024 | Sold | $830,000+3.9%$319/sqft |
Source: | ||
| 5/3/2024 | Pending sale | $799,000$308/sqft |
Source: | ||
| 4/11/2024 | Listed for sale | $799,000+33.4%$308/sqft |
Source: | ||
| 6/6/2016 | Listing removed | $599,000$231/sqft |
Source: Berkshire Hathaway HomeServices New England Properties #99141774 Report a problem | ||
| 5/26/2016 | Price change | $599,000-3.4%$231/sqft |
Source: Berkshire Hathaway HomeServices New England Properties #99141774 Report a problem | ||
Public tax history
| Year | Property taxes | Tax assessment |
|---|---|---|
| 2025 | $11,570 +3.6% | $407,540 +1.8% |
| 2024 | $11,173 +1.4% | $400,470 |
| 2023 | $11,017 +1% | $400,470 |
Find assessor info on the county website
Neighborhood: 06824
Nearby schools
GreatSchools rating
- 7/10Riverfield SchoolGrades: K-5Distance: 0.5 mi
- 8/10Roger Ludlowe Middle SchoolGrades: 6-8Distance: 1.4 mi
- 9/10Fairfield Ludlowe High SchoolGrades: 9-12Distance: 1.3 mi
Schools provided by the listing agent
- Elementary: Riverfield
- Middle: Roger Ludlowe
- High: Fairfield Ludlowe
Source: Smart MLS. This data may not be complete. We recommend contacting the local school district to confirm school assignments for this home.
Get pre-qualified for a loan
At Zillow Home Loans, we can pre-qualify you in as little as 5 minutes with no impact to your credit score.An equal housing lender. NMLS #10287.
Sell for more on Zillow
Get a Zillow Showcase℠ listing at no additional cost and you could sell for .
$953,200
2% more+$19,064
With Zillow Showcase(estimated)$972,264


