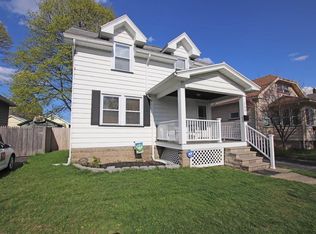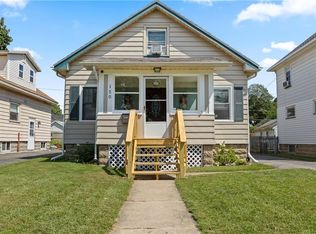Come see this charming California Dr home on a quiet neighborhood street! Property features first floor bedroom, full bath, open kitchen to dining room, family room, hardwood flooring. Upstairs you will find 2 bedrooms, newer full bath. Newer mechanics and more! Partially finished basement waiting to be turned into a playroom, workshop, additional living area. Enclosed porch great for relaxing. Exterior features tear-off roof 5 years new. Brand new driveway! 1 car garage with 3 year old roof! a must see! Delayed negotiations until 6/24/21 @5pm
This property is off market, which means it's not currently listed for sale or rent on Zillow. This may be different from what's available on other websites or public sources.

