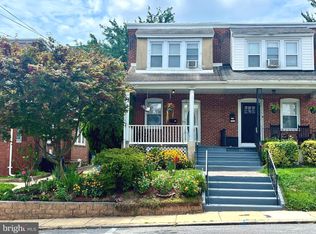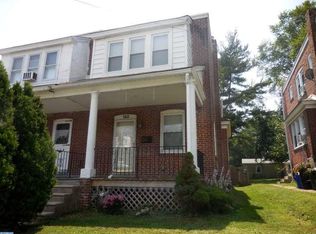This beautiful 3-bedroom 3 bath Drexel Hill beauty has everything you could want in a home. From the detailed entrance brick pathway pavers to the covered wood deck of the front porch and the new front door, they have added all the comforts of home you will love. 1st floor offers a spacious LR and DR with 9 ft plus ceilings, brand new w/w carpets. The charming center pillars add to the open floor plan. The updated eat in kitchen has granite counter tops, double sink, subway tile back splash, dishwasher, parquet floor, lots of cabinets space, recessed lighting and 4 burner gas stove with a center cook grill. Off the kitchen is a bonus room/mudroom with a Powder room, Pantry, full laundry area with double stack washer and dryer and walk out entry to the large fenced in rear yard. 2nd floor has three nice size bedrooms, updated full ceramic tile bath, hall linen closet and hardwood floors throughout.The yard has a full 10 X 10 paver patio area and the above ground swimming pool with deck, approximately 12X20, will be enjoyed for years to come. Corner accent pond and a three-section storage shed with electric is also included in your outside oasis. The Full finished basement is perfect for all your family activities. w/w carpet, recessed lighting, Large Powder room with tile floor, utility room, heater room and lots of closet space for storage. Main Roof has been coated every two years, new electrical box, new roof on the laundry room, two refrigerators included, washer and dryer included, Close to septa transportation and local shopping, this house is in move in condition for your family. 2021-01-07
This property is off market, which means it's not currently listed for sale or rent on Zillow. This may be different from what's available on other websites or public sources.


