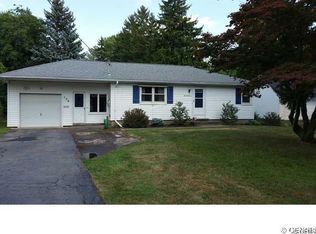Welcome to 156 Buckman Rd! This Adorable 3BR 2BA Cape Cod Style Home is the Perfect Blend of Modern Updates and Classic Style. Walk into the Front Foyer w/ Arched Doorways, Mid-Century Tile Floor and Glass Paned Door. Light Spills into the Large LR w/ Newly Refinished Hardwood Floors, Wood Burning Fireplace & Classic Built-Ins. The GORGEOUS Updated Kitchen is Open & Spacious, Finished w/ Granite Countertops, Ceramic Tile Floor, Stainless Appliances & Modern Light Fixtures. 2 BR Downstairs, One Walks Out to Open Back Porch. HUGE 2nd Floor Master Suite is Complete w/ WI Closet & New 3 Piece Bath! Bonus Space Upstairs Could be Used as Home Office. Windows '16, Electrical '16, French Drain '16, Driveway '16. This Home Has it ALL, DON'T WAIT! All Offers Will be Presented on 2/14/18 at 7 pm.
This property is off market, which means it's not currently listed for sale or rent on Zillow. This may be different from what's available on other websites or public sources.
