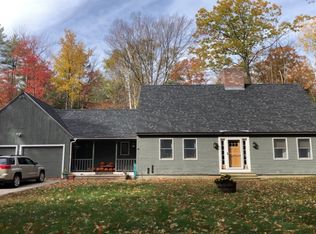Closed
Listed by:
Colin Murdough,
Bean Group / Peterborough Cell:603-731-9612,
Matthew W Cabana,
Bean Group / Peterborough
Bought with: Four Seasons Sotheby's Int'l Realty
$1,200,000
156 Brush Brook Road, Dublin, NH 03444
4beds
5,352sqft
Single Family Residence
Built in 2001
45.4 Acres Lot
$1,479,500 Zestimate®
$224/sqft
$4,208 Estimated rent
Home value
$1,479,500
$1.33M - $1.66M
$4,208/mo
Zestimate® history
Loading...
Owner options
Explore your selling options
What's special
Over the river and through the woods (Stanley Brook, actually, and a paved 1/4 mile driveway in excellent condition) to your new home we go! A completely private hilltop oasis on 45.4 acres awaits you and your people, and there's room for plenty of them, and your vehicles or animals too! This quality and well maintained home was built in 2001, has over 5000 sq ft living space and has so many wonderful features you just have to come and see it. The cathedral ceilinged great room has beautifully crafted kitchen cabinets, a lovely Rumford fireplace, exposed beams and 10' doors to the deck where you can enjoy the sunset over the mountain views and the sound of the babbling brook below. The first floor also offers a master suite with lots of closet space and a luxurious full bath, an office with custom built cabinetry, a sunroom, dining room, and laundry room. Upstairs there are two bedrooms, each with a bath, as well as a loft. There is also an in-law suite with a full kitchen, a heated, indoor, endless lap pool, two spacious finished rooms in the daylight walk out lower level, an oversized heated garage, and a separate barn with room for about 20 vehicles, or maybe an indoor basketball court! Do you have tons of company? Convert the mezzanine in the barn to a bunk house! Of course, the systems are amazing and this home has many heating and cooling options and an on demand generator. The landscaping is gorgeous and includes a custom waterfall feature, all it needs is you!
Zillow last checked: 8 hours ago
Listing updated: April 14, 2023 at 11:17am
Listed by:
Colin Murdough,
Bean Group / Peterborough Cell:603-731-9612,
Matthew W Cabana,
Bean Group / Peterborough
Bought with:
Margaret Weathers
Four Seasons Sotheby's Int'l Realty
Source: PrimeMLS,MLS#: 4942386
Facts & features
Interior
Bedrooms & bathrooms
- Bedrooms: 4
- Bathrooms: 9
- Full bathrooms: 3
- 3/4 bathrooms: 3
- 1/2 bathrooms: 3
Heating
- Propane, Baseboard, Hot Water, Zoned, Radiant Floor, Wood Stove, Mini Split
Cooling
- Mini Split
Appliances
- Included: Dishwasher, Dryer, Microwave, Gas Range, Refrigerator, Washer, Water Heater off Boiler
- Laundry: 1st Floor Laundry
Features
- Cathedral Ceiling(s), Ceiling Fan(s), Hearth, In-Law/Accessory Dwelling, In-Law Suite, Kitchen Island, Primary BR w/ BA, Natural Light, Walk-In Closet(s), Walk-in Pantry
- Flooring: Carpet, Hardwood, Laminate, Tile, Wood
- Windows: Skylight(s)
- Basement: Climate Controlled,Concrete Floor,Daylight,Full,Insulated,Partially Finished,Interior Stairs,Storage Space,Walkout,Walk-Out Access
- Attic: Attic with Hatch/Skuttle
- Has fireplace: Yes
- Fireplace features: Wood Burning
Interior area
- Total structure area: 7,530
- Total interior livable area: 5,352 sqft
- Finished area above ground: 4,662
- Finished area below ground: 690
Property
Parking
- Total spaces: 4
- Parking features: Paved, Auto Open, Direct Entry, Heated Garage, Garage, Parking Spaces 11 - 20, RV Access/Parking, Covered, Attached
- Garage spaces: 4
Accessibility
- Accessibility features: 1st Floor 1/2 Bathroom, 1st Floor Bedroom, 1st Floor Full Bathroom, 1st Floor Hrd Surfce Flr, Hard Surface Flooring, Paved Parking, 1st Floor Laundry
Features
- Levels: 1.75
- Stories: 1
- Patio & porch: Covered Porch
- Exterior features: Deck, Garden, Storage
- Has private pool: Yes
- Pool features: Indoor
- Has view: Yes
- View description: Mountain(s), Water
- Water view: Water
- Waterfront features: Stream
- Frontage length: Road frontage: 1100
Lot
- Size: 45.40 Acres
- Features: Country Setting, Hilly, Landscaped, Recreational, Sloped, Steep Slope, Timber, Views, Wooded
Details
- Additional structures: Barn(s), Outbuilding
- Parcel number: DUBLM00008B000032L00000D
- Zoning description: RURAL
- Other equipment: Standby Generator
Construction
Type & style
- Home type: SingleFamily
- Architectural style: Cape
- Property subtype: Single Family Residence
Materials
- Wood Frame, Concrete Exterior, Vinyl Exterior
- Foundation: Concrete
- Roof: Metal,Architectural Shingle
Condition
- New construction: No
- Year built: 2001
Utilities & green energy
- Electric: 200+ Amp Service, Generator
- Sewer: 1500+ Gallon, Leach Field, Septic Design Available
- Utilities for property: Fiber Optic Internt Avail
Community & neighborhood
Security
- Security features: Security System
Location
- Region: Dublin
Other
Other facts
- Road surface type: Paved
Price history
| Date | Event | Price |
|---|---|---|
| 4/14/2023 | Sold | $1,200,000$224/sqft |
Source: | ||
| 2/3/2023 | Listed for sale | $1,200,000+26.3%$224/sqft |
Source: | ||
| 11/8/2018 | Listing removed | $950,000$178/sqft |
Source: Tieger Realty Co. Inc. #4699790 Report a problem | ||
| 6/12/2018 | Listed for sale | $950,000$178/sqft |
Source: Tieger Realty Co. Inc. #4699790 Report a problem | ||
Public tax history
| Year | Property taxes | Tax assessment |
|---|---|---|
| 2024 | $24,146 -5.1% | $1,342,194 +45.9% |
| 2023 | $25,457 +5.2% | $920,013 -5.1% |
| 2022 | $24,198 +6.6% | $969,081 0% |
Find assessor info on the county website
Neighborhood: 03444
Nearby schools
GreatSchools rating
- 2/10Dublin Consolidated SchoolGrades: K-5Distance: 2 mi
- 6/10South Meadow SchoolGrades: 5-8Distance: 3.9 mi
- 8/10Conval Regional High SchoolGrades: 9-12Distance: 3.8 mi
Schools provided by the listing agent
- Elementary: Dublin Consolidated Sch
- Middle: South Meadow School
- High: Contoocook Valley Reg High Sch
- District: Contoocook Valley SD SAU #1
Source: PrimeMLS. This data may not be complete. We recommend contacting the local school district to confirm school assignments for this home.

Get pre-qualified for a loan
At Zillow Home Loans, we can pre-qualify you in as little as 5 minutes with no impact to your credit score.An equal housing lender. NMLS #10287.
