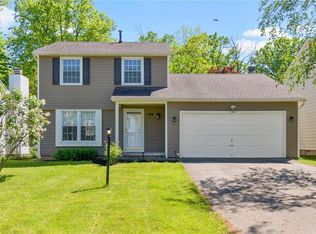Closed
$320,000
156 Brightwoods Ln, Rochester, NY 14623
3beds
1,518sqft
Single Family Residence
Built in 1979
10,018.8 Square Feet Lot
$336,400 Zestimate®
$211/sqft
$2,219 Estimated rent
Home value
$336,400
$320,000 - $353,000
$2,219/mo
Zestimate® history
Loading...
Owner options
Explore your selling options
What's special
Welcome to your dream home in the heart of Brighton! This beautifully remodeled 3-bedroom, 1.5-bath colonial offers a perfect blend of classic charm and modern luxury. Step inside to discover a spacious living room/dining room, ideal for gatherings and relaxation. The heart of the home lies in the stunning kitchen featuring quartz counters and sleek black stainless appliances, creating a chef's paradise. Additional living space in the adjacent family room with an attached bright airy sunroom. Upstairs, three bedrooms provide comfort and tranquility, while the remodeled full bath exudes style. This home seamlessly combines classic architecture with contemporary upgrades, ensuring a timeless appeal. Every inch has been thoughtfully designed with you in mind. Don't miss the opportunity to make this your forever home – schedule a showing today and experience the best of Brighton living!
Zillow last checked: 8 hours ago
Listing updated: January 05, 2024 at 12:33pm
Listed by:
Sharon M. Quataert 585-900-1111,
Sharon Quataert Realty
Bought with:
Joseph Paul Winski Jr., 10401323912
Howard Hanna
Source: NYSAMLSs,MLS#: R1511740 Originating MLS: Rochester
Originating MLS: Rochester
Facts & features
Interior
Bedrooms & bathrooms
- Bedrooms: 3
- Bathrooms: 2
- Full bathrooms: 1
- 1/2 bathrooms: 1
- Main level bathrooms: 1
Heating
- Gas, Forced Air
Cooling
- Central Air
Appliances
- Included: Appliances Negotiable, Dryer, Dishwasher, Electric Oven, Electric Range, Gas Water Heater, Microwave, Refrigerator, Washer
- Laundry: In Basement
Features
- Separate/Formal Dining Room, Separate/Formal Living Room, Living/Dining Room, Quartz Counters, Sliding Glass Door(s)
- Flooring: Carpet, Luxury Vinyl, Tile, Varies
- Doors: Sliding Doors
- Basement: Full
- Has fireplace: No
Interior area
- Total structure area: 1,518
- Total interior livable area: 1,518 sqft
Property
Parking
- Total spaces: 2
- Parking features: Attached, Garage
- Attached garage spaces: 2
Features
- Levels: Two
- Stories: 2
- Exterior features: Blacktop Driveway, Fence
- Fencing: Partial
Lot
- Size: 10,018 sqft
- Dimensions: 72 x 129
- Features: Residential Lot
Details
- Parcel number: 2620001491100001052000
- Special conditions: Standard
Construction
Type & style
- Home type: SingleFamily
- Architectural style: Colonial
- Property subtype: Single Family Residence
Materials
- Brick, Composite Siding, Copper Plumbing, PEX Plumbing
- Foundation: Block
Condition
- Resale
- Year built: 1979
Utilities & green energy
- Electric: Circuit Breakers
- Sewer: Connected
- Water: Connected, Public
- Utilities for property: Cable Available, Sewer Connected, Water Connected
Community & neighborhood
Location
- Region: Rochester
- Subdivision: Brighton Mdws
Other
Other facts
- Listing terms: Cash,Conventional,FHA,VA Loan
Price history
| Date | Event | Price |
|---|---|---|
| 1/4/2024 | Sold | $320,000+42.3%$211/sqft |
Source: | ||
| 12/6/2023 | Pending sale | $224,900$148/sqft |
Source: | ||
| 12/5/2023 | Contingent | $224,900$148/sqft |
Source: | ||
| 11/30/2023 | Listed for sale | $224,900+79.9%$148/sqft |
Source: | ||
| 8/8/2023 | Sold | $125,000$82/sqft |
Source: Public Record Report a problem | ||
Public tax history
| Year | Property taxes | Tax assessment |
|---|---|---|
| 2024 | -- | $191,700 +38.3% |
| 2023 | -- | $138,600 |
| 2022 | -- | $138,600 |
Find assessor info on the county website
Neighborhood: 14623
Nearby schools
GreatSchools rating
- 6/10French Road Elementary SchoolGrades: 3-5Distance: 1.4 mi
- 7/10Twelve Corners Middle SchoolGrades: 6-8Distance: 2.2 mi
- 8/10Brighton High SchoolGrades: 9-12Distance: 2.1 mi
Schools provided by the listing agent
- District: Brighton
Source: NYSAMLSs. This data may not be complete. We recommend contacting the local school district to confirm school assignments for this home.
