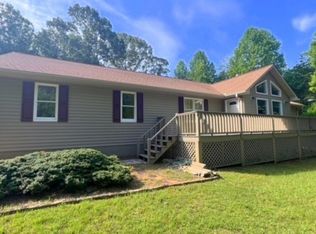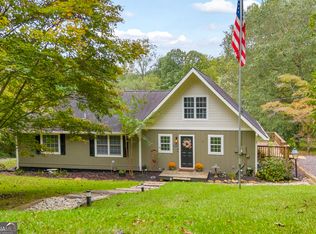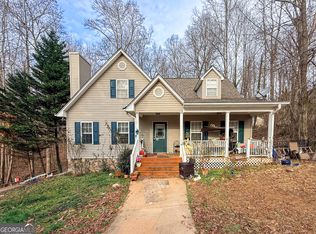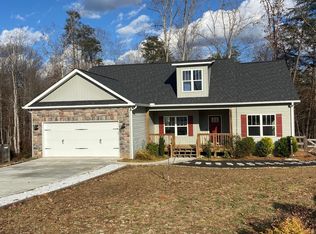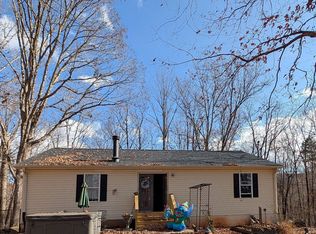Charming Brick Ranch in the Heart of Cleveland, GA Located just off Hwy 129N, this 4-bedroom, 2-bath, 4-sided brick ranch sits on over 7 acres. The main level offers an open-concept living and dining area, along with 3 bedrooms and 1 full bath. The daylight basement, with both interior and exterior access, includes a laundry room, 1 full bath, a bedroom with an oversized closet, and a walk-out patio area, ideal for additional living space.The front yard provides ample space for children and pets to enjoy, while the oversized back deck is perfect for grilling and entertaining. There's also a cozy screened-in deck off the dining area, where you can enjoy your morning coffee while overlooking the quiet surroundings and enjoying watching the wildlife. Outside you will find several nut, berry and fruit trees that make this the perfect peaceful setting. The newly paved driveway adds to the property's appeal, along with a storage shed for tools or extra storage and a barn for additional utility. Conveniently located near schools, restaurants, and shopping, this home offers both privacy and proximity to everything you need. Recent updates include-Roof, HVAC, Water Heater, paved driveway.
Active
$390,000
156 Brett Rd, Cleveland, GA 30528
4beds
1,890sqft
Est.:
Single Family Residence
Built in 1960
7.23 Acres Lot
$370,300 Zestimate®
$206/sqft
$-- HOA
What's special
Barn for additional utilityNewly paved drivewayLaundry roomWalk-out patio area
- 21 days |
- 1,015 |
- 48 |
Zillow last checked: 8 hours ago
Listing updated: January 15, 2026 at 10:06pm
Listed by:
James Allison 706-200-2210,
Leading Edge Real Estate LLC
Source: GAMLS,MLS#: 10664582
Tour with a local agent
Facts & features
Interior
Bedrooms & bathrooms
- Bedrooms: 4
- Bathrooms: 2
- Full bathrooms: 2
- Main level bathrooms: 1
- Main level bedrooms: 3
Rooms
- Room types: Laundry
Heating
- Central, Electric
Cooling
- Ceiling Fan(s), Central Air, Electric
Appliances
- Included: Dishwasher, Oven/Range (Combo)
- Laundry: In Basement
Features
- Master On Main Level, Separate Shower
- Flooring: Carpet, Laminate
- Basement: Bath Finished,Daylight,Exterior Entry,Interior Entry
- Number of fireplaces: 1
- Fireplace features: Living Room
Interior area
- Total structure area: 1,890
- Total interior livable area: 1,890 sqft
- Finished area above ground: 1,260
- Finished area below ground: 630
Property
Parking
- Parking features: Carport, Parking Pad
- Has carport: Yes
- Has uncovered spaces: Yes
Features
- Levels: One
- Stories: 1
- Patio & porch: Deck, Porch, Screened
- Fencing: Fenced
Lot
- Size: 7.23 Acres
- Features: Private
Details
- Additional structures: Barn(s), Outbuilding, Shed(s)
- Parcel number: 032 143
Construction
Type & style
- Home type: SingleFamily
- Architectural style: Brick 4 Side
- Property subtype: Single Family Residence
Materials
- Brick
- Roof: Metal
Condition
- Resale
- New construction: No
- Year built: 1960
Utilities & green energy
- Sewer: Septic Tank
- Water: Public
- Utilities for property: Electricity Available, High Speed Internet, Sewer Connected, Water Available
Community & HOA
Community
- Features: None
- Subdivision: None
HOA
- Has HOA: No
- Services included: None
Location
- Region: Cleveland
Financial & listing details
- Price per square foot: $206/sqft
- Tax assessed value: $176,140
- Annual tax amount: $1,387
- Date on market: 1/2/2026
- Cumulative days on market: 22 days
- Listing agreement: Exclusive Right To Sell
- Electric utility on property: Yes
Estimated market value
$370,300
$352,000 - $389,000
$2,561/mo
Price history
Price history
| Date | Event | Price |
|---|---|---|
| 7/3/2025 | Price change | $390,000-2.5%$206/sqft |
Source: | ||
| 6/2/2025 | Listed for sale | $400,000-2.4%$212/sqft |
Source: | ||
| 6/2/2025 | Listing removed | $410,000$217/sqft |
Source: | ||
| 5/21/2025 | Price change | $410,000-1.2%$217/sqft |
Source: | ||
| 5/5/2025 | Price change | $415,000-1.2%$220/sqft |
Source: | ||
Public tax history
Public tax history
| Year | Property taxes | Tax assessment |
|---|---|---|
| 2024 | $1,468 +5.8% | $70,456 +15.2% |
| 2023 | $1,388 +6.6% | $61,184 +11.5% |
| 2022 | $1,302 -1.4% | $54,888 +11.4% |
Find assessor info on the county website
BuyAbility℠ payment
Est. payment
$2,203/mo
Principal & interest
$1851
Property taxes
$215
Home insurance
$137
Climate risks
Neighborhood: 30528
Nearby schools
GreatSchools rating
- 5/10White Co. Intermediate SchoolGrades: PK-5Distance: 0.8 mi
- 5/10White County Middle SchoolGrades: 6-8Distance: 2.2 mi
- 8/10White County High SchoolGrades: 9-12Distance: 0.4 mi
Schools provided by the listing agent
- Elementary: Jack P Nix Primary
- Middle: White County
- High: White County
Source: GAMLS. This data may not be complete. We recommend contacting the local school district to confirm school assignments for this home.
