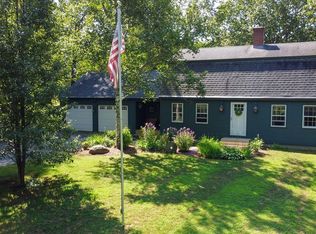Amazing commuter location, only 13 minutes to MA Pike/I 84 entrance! Located on picturesque country road lined with stately homes, this historically inspired, 3 BR 2 1/2 BA Garrison Colonial has been meticulously redesigned and renovated by well respected original reproduction builder to his exacting standards. Set off by open level lot, this striking home features wonderful period detailing; gorgeous wide pine floors throughout, centerpiece fireplace in every first floor room (4), beamed ceilings, raised panel wainscoting, leaded windows and more! First floor features huge sunken fireplaced Living Room with custom bookcases and built in cabinets plus french doors to exterior, cozy fireplaced Family Room, Eat-in fireplaced Kitchen with walk-in pantry and fireplaced Dining Room! Second floor features Master with double closets and full tiled Bath plus two additional Bedrooms, additional full Bath and stairs to semi-finished walk-up Attic. New Septic system and 2 car Garage.
This property is off market, which means it's not currently listed for sale or rent on Zillow. This may be different from what's available on other websites or public sources.
