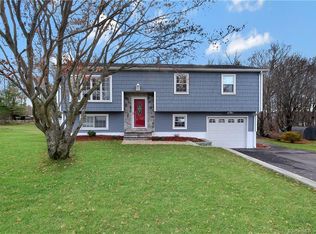Sold for $290,000 on 06/04/25
$290,000
156 Bradford Road, Torrington, CT 06790
3beds
1,332sqft
Single Family Residence
Built in 1972
0.36 Acres Lot
$355,100 Zestimate®
$218/sqft
$2,073 Estimated rent
Home value
$355,100
$334,000 - $376,000
$2,073/mo
Zestimate® history
Loading...
Owner options
Explore your selling options
What's special
Discover the potential in this inviting 3-bedroom, 1 bath ranch nestled in the desirable Upper Eastside of Torrington. Featuring beautiful wood floors throughout most of the home, spacious eat-in kitchen, bright and sunny large living room with fireplace, central air and an oversized one car garage, this home offers comfort and convenience. Step outside to enjoy the deck overlooking the spacious and level backyard-perfect for relaxing or entertaining. While it could use a little TLC, this gem has solid bones and endless possibilities. Don't miss your chance to make it shine.Seller is asking for final and best by Sunday April 27th by 9:00 pm and a reply will be given by Monday afternoon.
Zillow last checked: 8 hours ago
Listing updated: June 04, 2025 at 07:15am
Listed by:
Joanne M. Donne 860-480-1035,
The Washington Agency 860-482-7044
Bought with:
Alexander Walton, RES.0822081
RE/MAX Heritage
Source: Smart MLS,MLS#: 24089260
Facts & features
Interior
Bedrooms & bathrooms
- Bedrooms: 3
- Bathrooms: 1
- Full bathrooms: 1
Primary bedroom
- Features: Hardwood Floor
- Level: Main
- Area: 148.5 Square Feet
- Dimensions: 11 x 13.5
Bedroom
- Features: Hardwood Floor
- Level: Main
- Area: 99 Square Feet
- Dimensions: 9 x 11
Bedroom
- Features: Hardwood Floor
- Level: Main
- Area: 104.5 Square Feet
- Dimensions: 9.5 x 11
Dining room
- Features: Hardwood Floor
- Level: Main
- Area: 154 Square Feet
- Dimensions: 11 x 14
Kitchen
- Features: Breakfast Bar
- Level: Main
- Area: 192 Square Feet
- Dimensions: 12 x 16
Living room
- Features: Fireplace, Hardwood Floor
- Level: Main
- Area: 315 Square Feet
- Dimensions: 15 x 21
Heating
- Forced Air, Natural Gas
Cooling
- Central Air
Appliances
- Included: Oven/Range, Range Hood, Refrigerator, Dishwasher, Gas Water Heater, Water Heater
- Laundry: Lower Level
Features
- Open Floorplan
- Doors: Storm Door(s)
- Basement: Full
- Attic: Access Via Hatch
- Number of fireplaces: 1
- Fireplace features: Insert
Interior area
- Total structure area: 1,332
- Total interior livable area: 1,332 sqft
- Finished area above ground: 1,332
Property
Parking
- Total spaces: 1
- Parking features: Attached
- Attached garage spaces: 1
Features
- Patio & porch: Deck
Lot
- Size: 0.36 Acres
- Features: Level
Details
- Additional structures: Shed(s)
- Parcel number: 892644
- Zoning: R15S
Construction
Type & style
- Home type: SingleFamily
- Architectural style: Ranch
- Property subtype: Single Family Residence
Materials
- Vinyl Siding
- Foundation: Concrete Perimeter
- Roof: Asphalt
Condition
- New construction: No
- Year built: 1972
Utilities & green energy
- Sewer: Public Sewer
- Water: Public
- Utilities for property: Cable Available
Green energy
- Energy efficient items: Doors
Community & neighborhood
Community
- Community features: Golf, Health Club, Lake, Library, Medical Facilities, Park, Pool, Shopping/Mall
Location
- Region: Torrington
Price history
| Date | Event | Price |
|---|---|---|
| 6/4/2025 | Sold | $290,000+21.3%$218/sqft |
Source: | ||
| 4/28/2025 | Pending sale | $239,000$179/sqft |
Source: | ||
| 4/24/2025 | Listed for sale | $239,000$179/sqft |
Source: | ||
Public tax history
| Year | Property taxes | Tax assessment |
|---|---|---|
| 2025 | $7,482 +42.7% | $194,600 +78.1% |
| 2024 | $5,242 +0% | $109,280 |
| 2023 | $5,241 +1.7% | $109,280 |
Find assessor info on the county website
Neighborhood: Torringford
Nearby schools
GreatSchools rating
- 4/10Vogel-Wetmore SchoolGrades: K-3Distance: 2.3 mi
- 3/10Torrington Middle SchoolGrades: 6-8Distance: 2.3 mi
- 2/10Torrington High SchoolGrades: 9-12Distance: 1.9 mi

Get pre-qualified for a loan
At Zillow Home Loans, we can pre-qualify you in as little as 5 minutes with no impact to your credit score.An equal housing lender. NMLS #10287.
Sell for more on Zillow
Get a free Zillow Showcase℠ listing and you could sell for .
$355,100
2% more+ $7,102
With Zillow Showcase(estimated)
$362,202