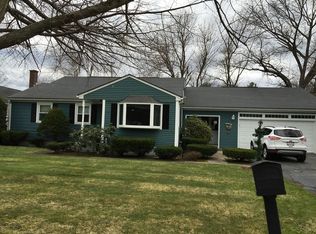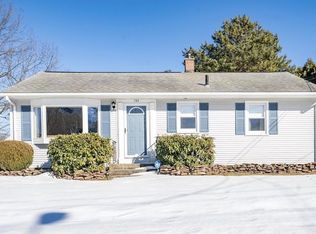Sold for $340,000
$340,000
156 Bolton St, Springfield, MA 01119
3beds
1,546sqft
Single Family Residence
Built in 1987
9,004 Square Feet Lot
$368,800 Zestimate®
$220/sqft
$2,671 Estimated rent
Home value
$368,800
$350,000 - $387,000
$2,671/mo
Zestimate® history
Loading...
Owner options
Explore your selling options
What's special
We now have multiple offers. The seller has asked that all offers be submitted by Monday 8/14 by 4pm. Please note: the public record describes this property as a 3 bed home. It lives as a 2 bedrooms and a office space. Welcome home to 156 Bolton Street, Springfield, MA - where comfort, style, and convenience blend harmoniously in this beautiful ranch home! Prepare to be amazed as you step inside this lovingly designed gem with an open floor plan, vaulted ceilings, and skylights. The living room features built-ins, a brick gas fireplace, and a slider to a wraparound deck. The open kitchen boasts stainless steel appliances, an island, and built-in desk. The primary bedroom with en-suite bath and a french door to the deck. Basement offers a large carpeted family room, additional room with a closet, and another full bath. Added features include in-ground sprinklers, security system, and 2-car attached garage. Don't miss out - schedule a viewing today! Easy to show.
Zillow last checked: 8 hours ago
Listing updated: October 28, 2023 at 07:19am
Listed by:
Christine Strohman 413-367-6683,
Keller Williams Realty 207-879-9800
Bought with:
The Neilsen Team
Keller Williams, LLC- The Neilsen Team - Livian
Source: MLS PIN,MLS#: 73146453
Facts & features
Interior
Bedrooms & bathrooms
- Bedrooms: 3
- Bathrooms: 3
- Full bathrooms: 3
- Main level bedrooms: 2
Primary bedroom
- Features: Bathroom - Full, Ceiling Fan(s), Flooring - Wall to Wall Carpet, French Doors, Exterior Access
- Level: Main,First
Bedroom 2
- Features: Flooring - Wall to Wall Carpet, Window(s) - Picture
- Level: Main,First
Primary bathroom
- Features: Yes
Bathroom 1
- Features: Bathroom - Full, Bathroom - Tiled With Shower Stall, Closet, Flooring - Stone/Ceramic Tile, Countertops - Stone/Granite/Solid
- Level: First
Bathroom 2
- Features: Bathroom - Full, Bathroom - With Tub, Flooring - Stone/Ceramic Tile, Countertops - Stone/Granite/Solid
- Level: First
Bathroom 3
- Features: Bathroom - Full, Bathroom - Tiled With Shower Stall
- Level: Basement
Family room
- Features: Closet, Flooring - Wall to Wall Carpet
- Level: Basement
Kitchen
- Features: Skylight, Vaulted Ceiling(s), Flooring - Hardwood, Dining Area, Pantry, Countertops - Stone/Granite/Solid, Kitchen Island, Recessed Lighting, Stainless Steel Appliances
- Level: First
Living room
- Features: Skylight, Ceiling Fan(s), Vaulted Ceiling(s), Closet/Cabinets - Custom Built, Flooring - Hardwood, Open Floorplan, Recessed Lighting, Slider
- Level: First
Office
- Features: Flooring - Wall to Wall Carpet
- Level: Main
Heating
- Forced Air, Natural Gas
Cooling
- Central Air
Appliances
- Included: Gas Water Heater, Water Heater, Range, Dishwasher, Disposal, Microwave, Refrigerator, Washer, Dryer, ENERGY STAR Qualified Washer, Plumbed For Ice Maker
- Laundry: In Basement, Electric Dryer Hookup, Washer Hookup
Features
- Closet, Game Room, Home Office
- Flooring: Wood, Tile, Carpet, Flooring - Wall to Wall Carpet
- Doors: Insulated Doors
- Windows: Insulated Windows, Screens
- Basement: Full,Finished,Interior Entry,Concrete
- Number of fireplaces: 1
- Fireplace features: Living Room
Interior area
- Total structure area: 1,546
- Total interior livable area: 1,546 sqft
Property
Parking
- Total spaces: 6
- Parking features: Attached, Garage Door Opener, Paved Drive, Off Street, Driveway, Paved
- Attached garage spaces: 2
- Uncovered spaces: 4
Accessibility
- Accessibility features: No
Features
- Patio & porch: Deck, Deck - Wood, Patio
- Exterior features: Deck, Deck - Wood, Patio, Rain Gutters, Storage, Screens, Fenced Yard
- Fencing: Fenced/Enclosed,Fenced
Lot
- Size: 9,004 sqft
- Features: Gentle Sloping
Details
- Parcel number: S:11567 P:0043
- Zoning: R1
Construction
Type & style
- Home type: SingleFamily
- Architectural style: Ranch
- Property subtype: Single Family Residence
Materials
- Frame
- Foundation: Concrete Perimeter
- Roof: Shingle
Condition
- Year built: 1987
Utilities & green energy
- Electric: Circuit Breakers
- Sewer: Public Sewer
- Water: Public
- Utilities for property: for Electric Range, for Electric Oven, for Electric Dryer, Washer Hookup, Icemaker Connection
Community & neighborhood
Security
- Security features: Security System
Community
- Community features: Shopping, Golf, Laundromat, House of Worship, Public School, University
Location
- Region: Springfield
Other
Other facts
- Road surface type: Paved
Price history
| Date | Event | Price |
|---|---|---|
| 10/27/2023 | Sold | $340,000+6.3%$220/sqft |
Source: MLS PIN #73146453 Report a problem | ||
| 8/15/2023 | Contingent | $319,900$207/sqft |
Source: MLS PIN #73146453 Report a problem | ||
| 8/9/2023 | Listed for sale | $319,900+28%$207/sqft |
Source: MLS PIN #73146453 Report a problem | ||
| 4/10/2020 | Sold | $250,000+4.2%$162/sqft |
Source: Agent Provided Report a problem | ||
| 2/28/2020 | Pending sale | $240,000$155/sqft |
Source: Coldwell Banker Residential Brokerage - Longmeadow #72623699 Report a problem | ||
Public tax history
Tax history is unavailable.
Neighborhood: Sixteen Acres
Nearby schools
GreatSchools rating
- 6/10Mary M Lynch Elementary SchoolGrades: PK-5Distance: 0.6 mi
- 5/10John J Duggan Middle SchoolGrades: 6-12Distance: 1.5 mi
- 1/10Springfield Public Day High SchoolGrades: 9-12Distance: 2.3 mi
Get pre-qualified for a loan
At Zillow Home Loans, we can pre-qualify you in as little as 5 minutes with no impact to your credit score.An equal housing lender. NMLS #10287.
Sell for more on Zillow
Get a Zillow Showcase℠ listing at no additional cost and you could sell for .
$368,800
2% more+$7,376
With Zillow Showcase(estimated)$376,176

