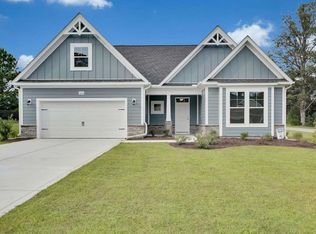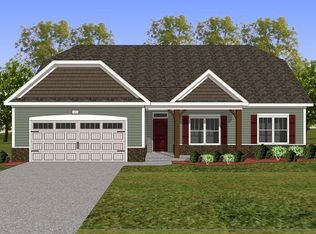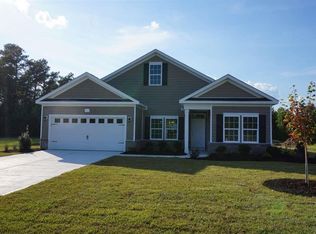WELCOME HOME! This STUNNING home is TURN KEY and is awaiting your arrival! A LARGE entry way is the first sight you see upon entering the home. It takes you back to a wide hallway to your open concept Great Family Room with an elegant tray ceiling and Kitchen Dining area combined. The Kitchen displays a magnificent work island with upgraded granite countertops. The staggered white kitchen cabinets give a dramatic look to showcase your favorite decor. The Large single sink in the island gives way to a clear view of the great room. The EXQUISIT TRAY CEILING in the Master Bedroom also includes (2) extremely large walk in closets off of the master bath and a linen closet as well. The master bath contains a ceramic tiled shower with 2 seperate his and her vanity's inlcuidng a counter sitting area and also a seperate watering closet. The 2nd guest bathroom includes a bathtub shower combo that is seperate from the vanity and sink area. The large Den Study is off of the main living area with glass french doors to close for privacy. Enjoy the wildlife and lake view from the screened in patio, which has been upgraded to a tighter weave to prevent noseeums from squeezing through. An additional added feature is the underground pest control. For a complete list of upgrades, just ask! DID I MENTION, FREE GREEN FEES FOR LIFE???? THIS HOME IS ONLY 6 MONTHS OLD! DON'T WAIT TO BUILD WHEN YOU CAN MOVE IN NOW!
This property is off market, which means it's not currently listed for sale or rent on Zillow. This may be different from what's available on other websites or public sources.



