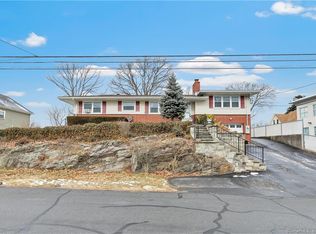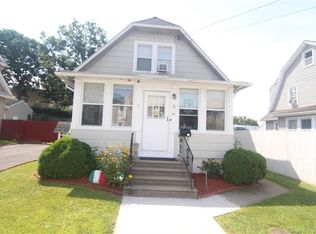Beautiful NEW CONSTRUCTION by established local builder. Lots of upgrades and all quality materials. 4BR, 3 FULL baths. Open floor plan makes entertaining a breeze- open first floor LR/DR/Kit. Gorgeous hardwood floors, crown moldings, open staircase...everything is done with style. HUGE all white kitchen with tons of cabinet and counter space, large island with seating, and full stainless appliances including wine refrigerator! Sliders take you out back to a beautifully done stone patio instead of the usual wooden deck. The 2nd floor contains the 4 BR's, Family Bath with double vanity, Laundry. All BR's have large closets. The MSTR Suite has a giant walk-in closet, Large private bath with double vanity and a whirlpool tub! All hardwood on this floor too. The 3rd floor is Flex-Space: A playroom, Family Room, Office, Media Room....whatever you can dream up! This home also contains a full basement- something the Raised Ranches in this price range don't have. The walk-score for this beautiful home is great- walk to stores, restaurants, the bank, or catch the bus downtown. Short drive to the Train Station. Super Energy Efficient gas heat, central air, and energy efficient appliances. This home is just a few weeks to completion. Act Fast!!!
This property is off market, which means it's not currently listed for sale or rent on Zillow. This may be different from what's available on other websites or public sources.


