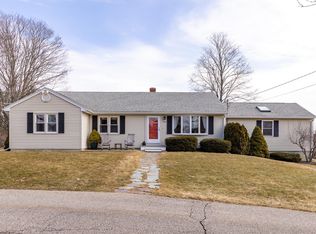One of a kind iconic York home custom designed to breathe in the surrounding landscape and endless estuary views. Whether you want an expansive Summer getaway or a year round countryside residence, this home allows you to reconnect with the nature all around you in style. Inside, this home offers modern and traditional spaces and outside, it elevates the concept of a farmhouse to new heights. One of the most unique aspects of this home is the double sided architectural design: the West facing side of the home is a traditional Colonial, and the East facing side of the home is a modern farmhouse. Depending on your mood or style you can seamlessly flow from dining or gathering friends in the gracious Colonial side spaces to lounging casually in the sun filled Farmhouse side spaces. Enjoy meals and relaxing on the delightful East facing farmers porch or patio areas which give you unobstructed vistas of the surrounding estuary and rolling fields. So much to enjoy and explore in this spacious home! Including, craftsman woodworking throughout, modern kitchen with island and walk in pantry, several potential remote office spaces, private primary suite with fireplace and vaulted ceilings plus soaking tub, fitness room, sauna, wine cellar room, and a 22'x30' workshop that could be repurposed for a number of uses. Easy access to beaches, miles of mountain trails, Portsmouth and I-95. Unwind and recharge your soul in the serene landscape and beautiful craftsmanship of this incredible home.
This property is off market, which means it's not currently listed for sale or rent on Zillow. This may be different from what's available on other websites or public sources.

