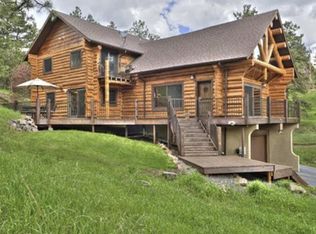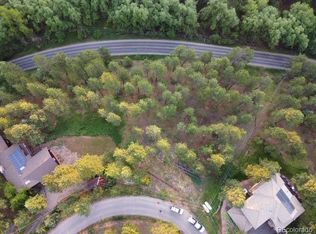Sold for $1,600,000 on 09/03/24
$1,600,000
156 Betasso Rd, Boulder, CO 80302
4beds
4,076sqft
Residential-Detached, Residential
Built in 1975
5.86 Acres Lot
$1,570,200 Zestimate®
$393/sqft
$5,091 Estimated rent
Home value
$1,570,200
$1.46M - $1.70M
$5,091/mo
Zestimate® history
Loading...
Owner options
Explore your selling options
What's special
Located 12 minutes from downtown Boulder on a quiet almost 6-acre lot bordered by the Betasso Preserve, this custom built mountain home offers easy access to nature and city life. Drive up to the front entry landscaped with perennial and rock gardens, aspen trees and stone pathways. The interior showcases rich wood paneling, high-end finishes and reclaimed hardwood floors from a 19th century school. Views of the forest from every room inspire a treehouse-like escape. A custom staircase, fireplace and dining room buffet create the perfect setting for open lifestyle living. The versatile layout includes a main-floor guest suite, a large, comfortable home office with custom cabinetry, an upstairs primary bedroom and sitting room with skylights and large windows bathing the room in natural light. The ground level has 2 additional rooms, a gym, loads of storage space and a large 2 car garage leading to a heated driveway. Enjoy effortless indoor/outdoor living, lounging, dining and entertaining with the tiered wrap around deck overlooking pine forests and mountains. Extra amenities include a large fenced in area, brand new septic system, filtered water throughout, professional infrared outdoor grill, and a generator.
Zillow last checked: 8 hours ago
Listing updated: September 04, 2024 at 11:44am
Listed by:
Candace Newlove-Marrs 303-717-0664,
milehimodern - Boulder,
Paige Soltas 815-412-4543,
milehimodern - Boulder
Bought with:
Dillan Ward
Source: IRES,MLS#: 1014077
Facts & features
Interior
Bedrooms & bathrooms
- Bedrooms: 4
- Bathrooms: 3
- Full bathrooms: 2
- 3/4 bathrooms: 1
- Main level bedrooms: 1
Primary bedroom
- Area: 1080
- Dimensions: 30 x 36
Bedroom 2
- Area: 240
- Dimensions: 15 x 16
Bedroom 3
- Area: 156
- Dimensions: 13 x 12
Bedroom 4
- Area: 156
- Dimensions: 13 x 12
Dining room
- Area: 304
- Dimensions: 16 x 19
Kitchen
- Area: 150
- Dimensions: 10 x 15
Living room
- Area: 416
- Dimensions: 26 x 16
Heating
- Baseboard
Cooling
- Wall/Window Unit(s), Ceiling Fan(s)
Appliances
- Included: Gas Range/Oven, Dishwasher, Refrigerator, Microwave
- Laundry: Sink, Washer/Dryer Hookups, Lower Level
Features
- Study Area, Eat-in Kitchen, Separate Dining Room, Cathedral/Vaulted Ceilings, Open Floorplan, Pantry, Stain/Natural Trim, Walk-In Closet(s), Loft, Kitchen Island, High Ceilings, Beamed Ceilings, Open Floor Plan, Walk-in Closet, 9ft+ Ceilings
- Flooring: Wood, Wood Floors, Tile, Carpet
- Windows: Window Coverings, Wood Frames, Skylight(s), Double Pane Windows, Wood Windows, Skylights
- Basement: Full,Partially Finished,Walk-Out Access
- Has fireplace: Yes
- Fireplace features: Living Room
Interior area
- Total structure area: 4,076
- Total interior livable area: 4,076 sqft
- Finished area above ground: 4,076
- Finished area below ground: 0
Property
Parking
- Total spaces: 2
- Parking features: Garage - Attached
- Attached garage spaces: 2
- Details: Garage Type: Attached
Features
- Levels: Three Or More
- Stories: 3
- Patio & porch: Deck, Enclosed
- Exterior features: Gas Grill, Balcony
- Fencing: Partial,Wood
- Has view: Yes
- View description: Hills, Panoramic
Lot
- Size: 5.86 Acres
- Features: Lawn Sprinkler System
Details
- Parcel number: R0023700
- Zoning: F
- Special conditions: Private Owner
Construction
Type & style
- Home type: SingleFamily
- Architectural style: Contemporary/Modern
- Property subtype: Residential-Detached, Residential
Materials
- Wood/Frame, Shingle Siding
- Roof: Composition
Condition
- Not New, Previously Owned
- New construction: No
- Year built: 1975
Utilities & green energy
- Electric: Electric
- Sewer: Septic
- Water: Well, Well - Permit #97254
- Utilities for property: Electricity Available, Propane, Other
Green energy
- Energy efficient items: Southern Exposure
Community & neighborhood
Location
- Region: Boulder
- Subdivision: Betasso Preserve Area
Other
Other facts
- Listing terms: Cash,Conventional,VA Loan
- Road surface type: Paved, Asphalt
Price history
| Date | Event | Price |
|---|---|---|
| 9/12/2024 | Listing removed | $7,495$2/sqft |
Source: Zillow Rentals Report a problem | ||
| 9/3/2024 | Sold | $1,600,000-3%$393/sqft |
Source: | ||
| 7/31/2024 | Pending sale | $1,650,000$405/sqft |
Source: | ||
| 7/13/2024 | Price change | $7,495-16.7%$2/sqft |
Source: Zillow Rentals Report a problem | ||
| 7/11/2024 | Listed for sale | $1,650,000+9.6%$405/sqft |
Source: | ||
Public tax history
| Year | Property taxes | Tax assessment |
|---|---|---|
| 2025 | $5,977 +1.8% | $68,913 -6.6% |
| 2024 | $5,870 +38.4% | $73,747 -1% |
| 2023 | $4,243 +5.5% | $74,463 +38.1% |
Find assessor info on the county website
Neighborhood: 80302
Nearby schools
GreatSchools rating
- 6/10Flatirons Elementary SchoolGrades: K-5Distance: 3.3 mi
- 5/10Casey Middle SchoolGrades: 6-8Distance: 3.7 mi
- 10/10Boulder High SchoolGrades: 9-12Distance: 4 mi
Schools provided by the listing agent
- Elementary: Flatirons
- Middle: Casey
- High: Boulder
Source: IRES. This data may not be complete. We recommend contacting the local school district to confirm school assignments for this home.

Get pre-qualified for a loan
At Zillow Home Loans, we can pre-qualify you in as little as 5 minutes with no impact to your credit score.An equal housing lender. NMLS #10287.
Sell for more on Zillow
Get a free Zillow Showcase℠ listing and you could sell for .
$1,570,200
2% more+ $31,404
With Zillow Showcase(estimated)
$1,601,604
