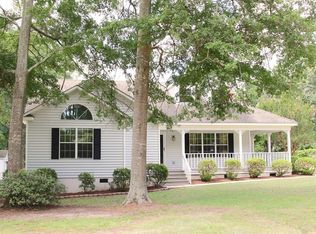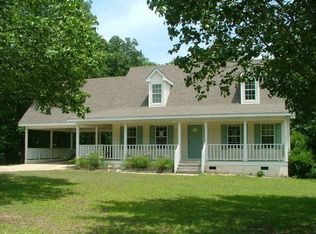Sold for $317,500 on 03/11/25
$317,500
156 Beaverdam Rd, Aiken, SC 29805
3beds
2,070sqft
Single Family Residence
Built in 1991
1.03 Acres Lot
$325,400 Zestimate®
$153/sqft
$2,085 Estimated rent
Home value
$325,400
$296,000 - $358,000
$2,085/mo
Zestimate® history
Loading...
Owner options
Explore your selling options
What's special
This beautiful one story 2,070 sq. ft home is Nestled on a large 1 acre lot, offering privacy and plenty of space to expand! Qualifies for 100% USDA financing! Featuring 3 bedrooms and 2 full bathrooms, this property is ideal for anyone seeking comfort and country charm!
Step inside to find a large living room featuring vaulted ceilings, crown moulding. dining space and a gas log fireplace, perfect for gatherings! The spacious eat-in kitchen has tons of cabinets, granite counters, under cabinet lighting, tile floors, and all stainless steel appliances stay! Off the kitchen you will find the huge family room, perfect for exercise equipment, a pool table, man cave, or play room! The huge primary bedroom features tray ceilings, an en suite bathroom with custom dual sinks, and a walk-in closet.
This perfect split floor plan includes 2 additional bedrooms and an updated full bathroom. You will love entertaining on the huge back deck that overlooks the fenced backyard, perfect for pets and children! Features an outdoor half bath for all your outdoor entertaining!
The property includes a large storage building for all your equipment and hobbies. Recent updates include NEW carpet, paint, lighting and appliances. This property features plenty of space to expand! Only 1.5 miles from I-20, making it super convenient to Aiken and Augusta! This is a MUST SEE! Schedule your private tour today!
Zillow last checked: 8 hours ago
Listing updated: March 12, 2025 at 09:23am
Listed by:
Wendy H Kizer 803-645-3876,
Meybohm Real Estate - North Au
Bought with:
Shannon D Rollings, 48555
Shannon Rollings Real Estate
Source: Aiken MLS,MLS#: 215841
Facts & features
Interior
Bedrooms & bathrooms
- Bedrooms: 3
- Bathrooms: 3
- Full bathrooms: 2
- 1/2 bathrooms: 1
Primary bedroom
- Level: Main
- Area: 266
- Dimensions: 19 x 14
Bedroom 2
- Level: Main
- Area: 132
- Dimensions: 12 x 11
Bedroom 3
- Level: Main
- Area: 144
- Dimensions: 12 x 12
Bonus room
- Level: Main
- Area: 380
- Dimensions: 20 x 19
Dining room
- Level: Main
- Area: 108
- Dimensions: 12 x 9
Kitchen
- Level: Main
- Area: 126
- Dimensions: 14 x 9
Laundry
- Level: Main
- Area: 60
- Dimensions: 10 x 6
Living room
- Level: Main
- Area: 480
- Dimensions: 24 x 20
Heating
- Electric, Heat Pump
Cooling
- Attic Fan, Central Air, Electric
Appliances
- Included: Microwave, Range, Self Cleaning Oven, Refrigerator, Cooktop, Dishwasher, Electric Water Heater
Features
- Walk-In Closet(s), Bedroom on 1st Floor, Cathedral Ceiling(s), Ceiling Fan(s), Pantry, Eat-in Kitchen, Cable Internet
- Flooring: Carpet, Ceramic Tile, Vinyl
- Basement: Crawl Space
- Number of fireplaces: 1
- Fireplace features: Living Room, Gas Log
Interior area
- Total structure area: 2,070
- Total interior livable area: 2,070 sqft
- Finished area above ground: 2,070
- Finished area below ground: 0
Property
Parking
- Parking features: Driveway
- Has uncovered spaces: Yes
Features
- Levels: One
- Patio & porch: Deck, Porch
- Pool features: None
Lot
- Size: 1.03 Acres
- Features: See Remarks, Wooded, Level
Details
- Additional structures: Other, Storage, Workshop
- Parcel number: 1331903002
- Special conditions: Standard
- Horses can be raised: Yes
- Horse amenities: None
Construction
Type & style
- Home type: SingleFamily
- Architectural style: Ranch
- Property subtype: Single Family Residence
Materials
- Vinyl Siding
- Foundation: Block
- Roof: Composition,Shingle
Condition
- New construction: No
- Year built: 1991
Utilities & green energy
- Sewer: Septic Tank
- Water: Public
- Utilities for property: Cable Available
Community & neighborhood
Community
- Community features: See Remarks
Location
- Region: Aiken
- Subdivision: Trails North
Other
Other facts
- Listing terms: Contract
- Road surface type: Paved
Price history
| Date | Event | Price |
|---|---|---|
| 3/11/2025 | Sold | $317,500-6.3%$153/sqft |
Source: | ||
| 2/19/2025 | Pending sale | $339,000$164/sqft |
Source: | ||
| 2/16/2025 | Listed for sale | $339,000+18.9%$164/sqft |
Source: | ||
| 4/4/2022 | Sold | $285,000+3.6%$138/sqft |
Source: Public Record Report a problem | ||
| 3/22/2022 | Pending sale | $275,000$133/sqft |
Source: | ||
Public tax history
| Year | Property taxes | Tax assessment |
|---|---|---|
| 2025 | $835 -19.3% | $9,590 |
| 2024 | $1,035 -0.2% | $9,590 |
| 2023 | $1,037 -61.7% | $9,590 -15.6% |
Find assessor info on the county website
Neighborhood: 29805
Nearby schools
GreatSchools rating
- 3/10J. D. Lever Elementary SchoolGrades: PK-5Distance: 0.2 mi
- NAAiken Middle SchoolGrades: 6-8Distance: 4.9 mi
- 4/10Aiken High SchoolGrades: 9-12Distance: 5.3 mi
Schools provided by the listing agent
- Elementary: Jd Lever
- Middle: Aiken Intermediate 6th-Kennedy Middle 7th&8th
- High: Aiken
Source: Aiken MLS. This data may not be complete. We recommend contacting the local school district to confirm school assignments for this home.

Get pre-qualified for a loan
At Zillow Home Loans, we can pre-qualify you in as little as 5 minutes with no impact to your credit score.An equal housing lender. NMLS #10287.

