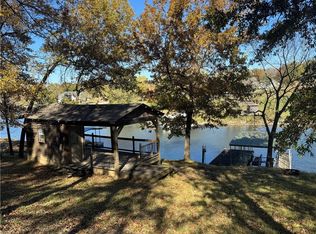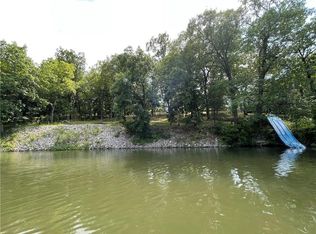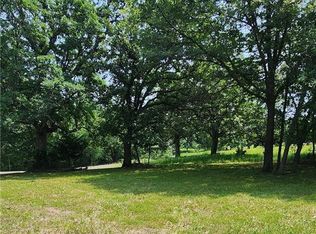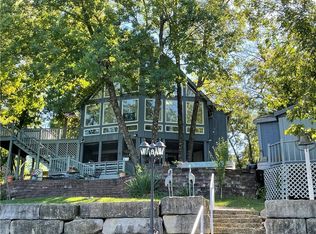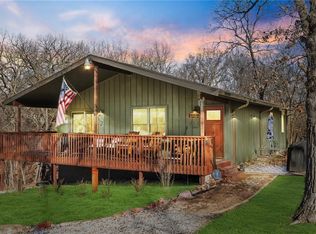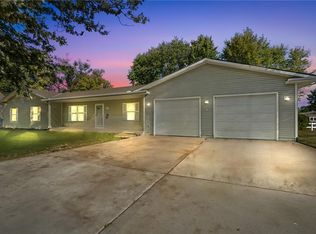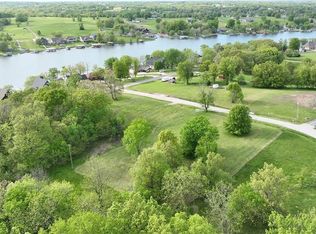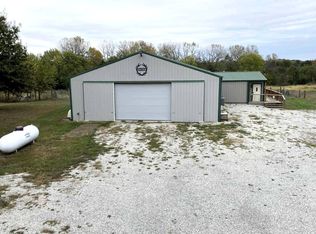A package deal! This listing includes Lot 161, a 0.48 acre waterfront lot, featuring a shelter, covered boat dock, and swim platform! It also includes 156 Barracuda Rd, a 3 bedroom 3 bathroom A-Frame home, that's located just around the corner from Lot 161! The perfect package, a cabin to stay in with a waterfront lot just minutes away to park your boat and experience all that Lake Viking has to offer! Located on a quiet cove, this lot could be a perfect build site for your future home! The A-Frame home has an 18x33 pool in the backyard. Featuring three levels, a basement area, main level, and loft, with an attached garage. The A-Frame home sits on a private, wooded 0.51 acre lot, and was built in 1979. Dont miss your chance, call a trusted real estate agent today for more info! Lot 161, and 156 Barracuda Rd, are separate parcels, the A-Frame is not located on the waterfront lot.
Active
$349,900
156 Barracuda Rd, Gallatin, MO 64640
3beds
1,280sqft
Est.:
Single Family Residence
Built in 1979
0.99 Acres Lot
$-- Zestimate®
$273/sqft
$158/mo HOA
What's special
Attached garageWaterfront lotSwim platformCovered boat dock
- 15 days |
- 1,032 |
- 42 |
Likely to sell faster than
Zillow last checked: 17 hours ago
Listing updated: January 03, 2026 at 02:31pm
Listing Provided by:
Cole Rorebeck 660-654-9354,
Rorebeck Realty
Source: Heartland MLS as distributed by MLS GRID,MLS#: 2594363
Tour with a local agent
Facts & features
Interior
Bedrooms & bathrooms
- Bedrooms: 3
- Bathrooms: 3
- Full bathrooms: 3
Bedroom 1
- Features: Ceiling Fan(s), Luxury Vinyl
- Level: First
Bedroom 2
- Features: Carpet, Ceiling Fan(s)
- Level: Second
Bedroom 3
- Features: Carpet
- Level: Second
Kitchen
- Features: Luxury Vinyl
- Level: First
Living room
- Features: Fireplace, Luxury Vinyl
- Level: First
Heating
- Natural Gas
Cooling
- Electric
Appliances
- Included: Dryer, Refrigerator, Washer
- Laundry: Electric Dryer Hookup, In Basement
Features
- Ceiling Fan(s), Painted Cabinets, Wet Bar
- Flooring: Carpet, Vinyl
- Windows: Storm Window(s)
- Basement: Concrete,Finished,Garage Entrance,Walk-Out Access
- Number of fireplaces: 1
- Fireplace features: Living Room
Interior area
- Total structure area: 1,280
- Total interior livable area: 1,280 sqft
- Finished area above ground: 920
- Finished area below ground: 360
Property
Parking
- Total spaces: 1
- Parking features: Attached
- Attached garage spaces: 1
Features
- Patio & porch: Deck, Patio
- Has private pool: Yes
- Pool features: Above Ground
- On waterfront: Yes
- Waterfront features: Lake Front
Lot
- Size: 0.99 Acres
- Features: Level
Details
- Additional structures: Gazebo, Other
- Parcel number: 145.11630240.01
Construction
Type & style
- Home type: SingleFamily
- Architectural style: A-Frame
- Property subtype: Single Family Residence
Materials
- Frame
- Roof: Composition
Condition
- Year built: 1979
Utilities & green energy
- Sewer: Septic Tank
- Water: Rural - Verify
Community & HOA
Community
- Security: Smoke Detector(s)
- Subdivision: Lake Viking
HOA
- Has HOA: Yes
- Amenities included: Clubhouse, Pool
- Services included: Snow Removal, Street
- HOA fee: $1,900 annually
- HOA name: Viking Valley
Location
- Region: Gallatin
Financial & listing details
- Price per square foot: $273/sqft
- Tax assessed value: $94,150
- Annual tax amount: $1,402
- Date on market: 12/30/2025
- Listing terms: Cash,Conventional
- Ownership: Private
- Road surface type: Paved
Estimated market value
Not available
Estimated sales range
Not available
Not available
Price history
Price history
| Date | Event | Price |
|---|---|---|
| 12/31/2025 | Listed for sale | $349,900+48.9%$273/sqft |
Source: | ||
| 11/5/2025 | Listing removed | $235,000$184/sqft |
Source: | ||
| 6/24/2025 | Price change | $235,000-7.8%$184/sqft |
Source: | ||
| 6/26/2024 | Listed for sale | $255,000$199/sqft |
Source: | ||
| 6/15/2024 | Listing removed | $255,000$199/sqft |
Source: | ||
Public tax history
Public tax history
| Year | Property taxes | Tax assessment |
|---|---|---|
| 2024 | $1,091 -3.7% | $17,889 |
| 2023 | $1,133 +7.3% | $17,889 +7.2% |
| 2022 | $1,056 +2.3% | $16,688 |
Find assessor info on the county website
BuyAbility℠ payment
Est. payment
$2,170/mo
Principal & interest
$1683
Property taxes
$207
Other costs
$280
Climate risks
Neighborhood: 64640
Nearby schools
GreatSchools rating
- 3/10Covel D. Searcy Elementary SchoolGrades: PK-4Distance: 4.8 mi
- 4/10Gallatin Middle SchoolGrades: 5-8Distance: 4.9 mi
- 10/10Gallatin High SchoolGrades: 9-12Distance: 4.8 mi
- Loading
- Loading
