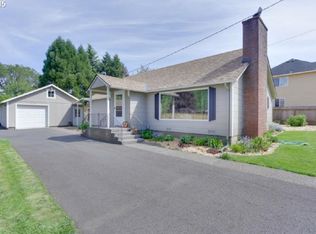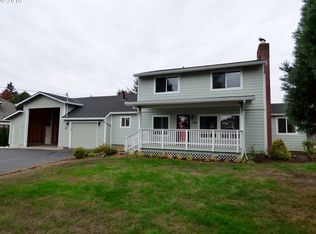Sold
$725,000
156 Barker Rd, Oregon City, OR 97045
4beds
2,590sqft
Residential, Single Family Residence
Built in 2002
-- sqft lot
$700,200 Zestimate®
$280/sqft
$3,182 Estimated rent
Home value
$700,200
$651,000 - $756,000
$3,182/mo
Zestimate® history
Loading...
Owner options
Explore your selling options
What's special
Meticulously maintained, custom built home in the heart of Oregon City. Primary on the main with slider access to back patio. 4 Bedrooms or 3 with a large bonus room. 2 1/2 baths. Enjoy the privacy of a flag lot and separate 2-car detached garage/shop. Kitchen boasts cherry cabinets, granite countertops, eating bar, pantry and gas cooktop. Beautiful butlers pantry that leads to formal dining or flex space. For outdoor gatherings, the expansive back patio comes with plumbed gas for BBQs. Additional amenities include: Central Vacuum, built-in ironing board, sound system throughout and lots of storage space! Covered patio and sprinkler system. Bring your RV's or Boats there is room for all your toys. Convenient freeway access makes this home a must-see. It's truly one you won't want to miss!
Zillow last checked: 8 hours ago
Listing updated: September 11, 2024 at 05:00am
Listed by:
Nicole Delozier 503-475-0865,
Equity Oregon Real Estate
Bought with:
Emilio Fontana, 920200114
Premiere Property Group, LLC
Source: RMLS (OR),MLS#: 24381371
Facts & features
Interior
Bedrooms & bathrooms
- Bedrooms: 4
- Bathrooms: 3
- Full bathrooms: 2
- Partial bathrooms: 1
- Main level bathrooms: 2
Primary bedroom
- Level: Main
Bedroom 2
- Level: Upper
Bedroom 3
- Level: Upper
Bedroom 4
- Level: Upper
Dining room
- Level: Main
Family room
- Level: Main
Heating
- Forced Air
Cooling
- Central Air
Appliances
- Included: Built In Oven, Cooktop, Dishwasher, Disposal, Gas Appliances, Microwave, Gas Water Heater
- Laundry: Laundry Room
Features
- Ceiling Fan(s), Central Vacuum, Granite, Soaking Tub, Sound System, Vaulted Ceiling(s), Butlers Pantry, Cook Island, Kitchen Island, Pantry
- Flooring: Hardwood, Wall to Wall Carpet
- Windows: Vinyl Frames
- Basement: None
- Number of fireplaces: 1
- Fireplace features: Gas
Interior area
- Total structure area: 2,590
- Total interior livable area: 2,590 sqft
Property
Parking
- Total spaces: 4
- Parking features: Driveway, RV Access/Parking, RV Boat Storage, Garage Door Opener, Attached, Detached
- Attached garage spaces: 4
- Has uncovered spaces: Yes
Accessibility
- Accessibility features: Main Floor Bedroom Bath, Accessibility
Features
- Stories: 2
- Patio & porch: Covered Patio, Patio
- Exterior features: Garden, Gas Hookup, Raised Beds, Yard
- Fencing: Fenced
Lot
- Features: Flag Lot, Sprinkler, SqFt 10000 to 14999
Details
- Additional structures: GasHookup, RVParking, RVBoatStorage, Workshop
- Parcel number: 05005693
Construction
Type & style
- Home type: SingleFamily
- Architectural style: Traditional
- Property subtype: Residential, Single Family Residence
Materials
- Cedar, Lap Siding, Stone
- Foundation: Concrete Perimeter
- Roof: Composition
Condition
- Resale
- New construction: No
- Year built: 2002
Utilities & green energy
- Gas: Gas Hookup, Gas
- Sewer: Public Sewer
- Water: Public
Community & neighborhood
Location
- Region: Oregon City
Other
Other facts
- Listing terms: Cash,Conventional,FHA,VA Loan
- Road surface type: Concrete, Paved
Price history
| Date | Event | Price |
|---|---|---|
| 9/11/2024 | Sold | $725,000-1.9%$280/sqft |
Source: | ||
| 8/22/2024 | Pending sale | $739,000$285/sqft |
Source: | ||
| 7/14/2024 | Listed for sale | $739,000+1003%$285/sqft |
Source: | ||
| 7/11/2002 | Sold | $67,000$26/sqft |
Source: Public Record Report a problem | ||
Public tax history
| Year | Property taxes | Tax assessment |
|---|---|---|
| 2025 | $8,781 +10.2% | $438,296 +3% |
| 2024 | $7,965 +2.5% | $425,531 +3% |
| 2023 | $7,771 +6% | $413,137 +3% |
Find assessor info on the county website
Neighborhood: South End
Nearby schools
GreatSchools rating
- 6/10Holcomb Elementary SchoolGrades: K-5Distance: 3.6 mi
- 4/10Ogden Middle SchoolGrades: 6-8Distance: 2.4 mi
- 8/10Oregon City High SchoolGrades: 9-12Distance: 3.2 mi
Schools provided by the listing agent
- Elementary: Holcomb
- Middle: Tumwata
- High: Oregon City
Source: RMLS (OR). This data may not be complete. We recommend contacting the local school district to confirm school assignments for this home.
Get a cash offer in 3 minutes
Find out how much your home could sell for in as little as 3 minutes with a no-obligation cash offer.
Estimated market value$700,200
Get a cash offer in 3 minutes
Find out how much your home could sell for in as little as 3 minutes with a no-obligation cash offer.
Estimated market value
$700,200

