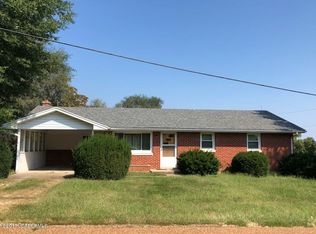Cute as can be! This charmer will be in move in ready condition. This home offers so many upgrades. A large and spacious LR/DR with modern lighting leads into a modern new kitchen with new cabinets, stainless steel appliances & tile backsplash. Other upgrades include new lighting, new paint, electrical, plumbing, roof, sewer system, windows, front door, some trim, crown moldings and flooring. You'll enjoy the sun room off the kitchen that offers main level laundry and leads to a deck overlooking shaded back yard. This location is convenient and full unfinished basement offers plenty of storage. Outside covered patio/carport will be perfect for entertaining. This is a wonderful home and offers main level living if you want it.
This property is off market, which means it's not currently listed for sale or rent on Zillow. This may be different from what's available on other websites or public sources.
