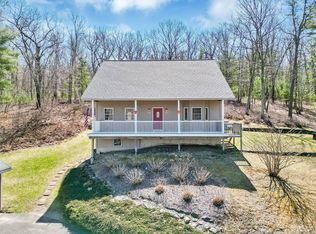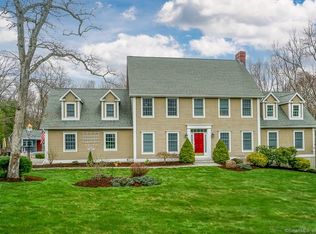Sold for $475,000 on 11/15/24
$475,000
156 Bakos Road, Tolland, CT 06084
3beds
1,596sqft
Single Family Residence
Built in 1957
13 Acres Lot
$511,500 Zestimate®
$298/sqft
$2,504 Estimated rent
Home value
$511,500
$476,000 - $552,000
$2,504/mo
Zestimate® history
Loading...
Owner options
Explore your selling options
What's special
Private 1596 sq. ft., 4-bedroom Cape situated on 13 acres. Setback from the road - and surrounded by a large parcel of town-owned land - this home offers hardwood floors, whole-house generator, owned solar panels, and a Country Carpenter's 3-car detached garage. The front entrance opens to a sun-drenched Dining room and Living room complete with hardwood floors, a gas-log fireplace, and a large picture window. The main level also includes 2 hardwood-floor bedrooms, a nicely appointed full bath, and a stainless-appliance dual-sink Kitchen, both with lots of light and private views. There is also an over-sized, 3-season room that runs the entire width of the house. The upper level includes 2 additional hardwood bedrooms and a 1/2 bath. The unfinished basement is dry and includes plenty of space for a potential recreational space. The grounds are surrounded by woods and embody both peace and tranquility. The town-owned surrounding acreage includes walking trails and provides a perfect place for decompression! The 3-car detached garage is set behind the main house and offers an ideal space for the hobby or woodworking enthusiast.
Zillow last checked: 8 hours ago
Listing updated: November 15, 2024 at 10:21am
Listed by:
The Moriarty Team at Coldwell Banker Realty,
Pam Moriarty 860-712-0222,
Coldwell Banker Realty 860-644-2461
Bought with:
Lauren E. Gannuscio, RES.0805412
Cuoco & Co. Real Estate
Source: Smart MLS,MLS#: 24050939
Facts & features
Interior
Bedrooms & bathrooms
- Bedrooms: 3
- Bathrooms: 2
- Full bathrooms: 1
- 1/2 bathrooms: 1
Primary bedroom
- Features: Hardwood Floor
- Level: Main
- Area: 156.2 Square Feet
- Dimensions: 11 x 14.2
Bedroom
- Features: Hardwood Floor
- Level: Upper
- Area: 159.3 Square Feet
- Dimensions: 11.8 x 13.5
Bedroom
- Features: Hardwood Floor
- Level: Upper
- Area: 149.85 Square Feet
- Dimensions: 11.1 x 13.5
Dining room
- Features: Hardwood Floor
- Level: Main
- Area: 132.1 Square Feet
- Dimensions: 9.11 x 14.5
Kitchen
- Features: Laminate Floor
- Level: Main
- Area: 120.12 Square Feet
- Dimensions: 9.1 x 13.2
Living room
- Features: Gas Log Fireplace, Hardwood Floor
- Level: Main
- Area: 330.04 Square Feet
- Dimensions: 14.8 x 22.3
Office
- Features: Hardwood Floor
- Level: Main
- Area: 111 Square Feet
- Dimensions: 10 x 11.1
Sun room
- Features: Wall/Wall Carpet
- Level: Main
- Area: 348.66 Square Feet
- Dimensions: 11.7 x 29.8
Heating
- Hot Water, Oil
Cooling
- None
Appliances
- Included: Oven/Range, Refrigerator, Dishwasher, Washer, Dryer, Water Heater
- Laundry: Lower Level
Features
- Windows: Thermopane Windows
- Basement: Full
- Attic: Storage,Access Via Hatch
- Has fireplace: No
Interior area
- Total structure area: 1,596
- Total interior livable area: 1,596 sqft
- Finished area above ground: 1,596
Property
Parking
- Total spaces: 3
- Parking features: Detached, Garage Door Opener
- Garage spaces: 3
Features
- Patio & porch: Porch, Deck
Lot
- Size: 13 Acres
- Features: Secluded, Wooded, Borders Open Space
Details
- Parcel number: 1649651
- Zoning: WRDD
- Other equipment: Generator
Construction
Type & style
- Home type: SingleFamily
- Architectural style: Cape Cod
- Property subtype: Single Family Residence
Materials
- Wood Siding
- Foundation: Concrete Perimeter
- Roof: Asphalt
Condition
- New construction: No
- Year built: 1957
Utilities & green energy
- Sewer: Septic Tank
- Water: Well
- Utilities for property: Cable Available
Green energy
- Energy efficient items: Ridge Vents, Windows
- Energy generation: Solar
Community & neighborhood
Location
- Region: Tolland
Price history
| Date | Event | Price |
|---|---|---|
| 11/15/2024 | Sold | $475,000+10.5%$298/sqft |
Source: | ||
| 10/14/2024 | Listed for sale | $429,900-39.5%$269/sqft |
Source: | ||
| 12/24/2008 | Sold | $710,000$445/sqft |
Source: Public Record Report a problem | ||
Public tax history
| Year | Property taxes | Tax assessment |
|---|---|---|
| 2025 | $7,352 +7.5% | $270,405 +49.3% |
| 2024 | $6,842 +1.2% | $181,145 |
| 2023 | $6,762 +2.1% | $181,145 |
Find assessor info on the county website
Neighborhood: 06084
Nearby schools
GreatSchools rating
- 8/10Tolland Intermediate SchoolGrades: 3-5Distance: 2.6 mi
- 7/10Tolland Middle SchoolGrades: 6-8Distance: 3 mi
- 8/10Tolland High SchoolGrades: 9-12Distance: 3.3 mi
Schools provided by the listing agent
- Elementary: Birch Grove
- High: Tolland
Source: Smart MLS. This data may not be complete. We recommend contacting the local school district to confirm school assignments for this home.

Get pre-qualified for a loan
At Zillow Home Loans, we can pre-qualify you in as little as 5 minutes with no impact to your credit score.An equal housing lender. NMLS #10287.
Sell for more on Zillow
Get a free Zillow Showcase℠ listing and you could sell for .
$511,500
2% more+ $10,230
With Zillow Showcase(estimated)
$521,730
