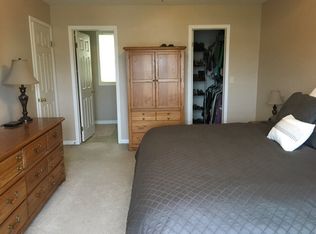Custom built 2004 Spacious & Spotless 1577 sq ft Ranch~Welcome home to this light-filled open floor plan Ranch w/beautiful hardwood floors, split bedroom layout, Kitchen open to Great Room w/corner gas fireplace, oversized Master suite w/hdwd flrs., his & hers closets, 2 more bdrms & bath on opposite side of house. Beautifully finished Craftsman style staircase & built-ins in the finished bsmt-family room & private office or 4th bdrm, workshop & storage room. Furnace just cleaned/inspected. Partial fin. room above garage w/window -stair access in garage. Concrete D-way w/extra pad on side of garage~ Elec. Hook-up for portable generator~ Private rear yard with Stone patio, shed, mature landscaping - shows like a Model Home - don't miss it!
This property is off market, which means it's not currently listed for sale or rent on Zillow. This may be different from what's available on other websites or public sources.
