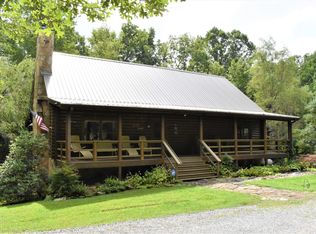Magnificent log home on 4 1/2 serene acres. Warm welcomes abound this amazing home. Open great room , wood burning floor to ceiling stone fireplace, opens to kitchen & dining area. Gourmet Cook's dream kitchen with Viking stove & warming station above, 2 sinks, cabinetry ,granite, breakfast bar, pantry, & stainless appliances. Access to screened room & deck. Master suite and guest bedroom on main level. Upper level with bedroom & bonus room, loft area, full bath & lots of storage. Finished basement with full bath, media room with storage ,dry bar/buffett area, multipurpose room with cedar lined closet, gym area. Mechanical room with storage, w/shop area. Dual fuel H/A & humidifier. Generator, RV parking ,electric. Circular drive.1 yr H/W. An amazing home
This property is off market, which means it's not currently listed for sale or rent on Zillow. This may be different from what's available on other websites or public sources.

