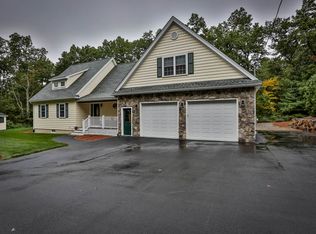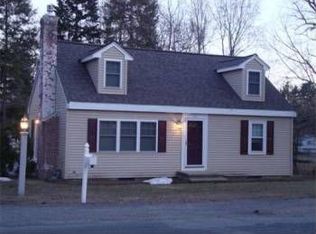Sold for $615,000
$615,000
156 Andover Rd, Billerica, MA 01821
3beds
1,005sqft
Single Family Residence
Built in 1963
0.34 Acres Lot
$612,800 Zestimate®
$612/sqft
$3,243 Estimated rent
Home value
$612,800
$564,000 - $662,000
$3,243/mo
Zestimate® history
Loading...
Owner options
Explore your selling options
What's special
Welcome to your turnkey home with income generating opportunity! This 3 bed, 1.5 bath home features fresh remodels throughout. Through the front door, you are greeted by gleaming hardwood floors and a working wood fireplace. Through the kitchen, you'll find SS appliances, granite countertops, and plenty of cabinet space, with extra space for a breakfast bar or prep table. Down the hall, find a brand new remodeled bathroom with barn door, tiled flooring and shower. In the master bedroom, enjoy plenty of natural light, spacious closet, and a private half bath. In the LL, a wide open unfinished basement, ready to be finished. Outside, a brand new hot tub and fenced in yard, perfect for entertaining. Enjoy a massive detached garage that is insulated, heated, and boasts two rooms off the garage, perfect for a work space or storage. Above the garage is a potential ADU, with rough fittings for a bathroom, bedroom, and living room. Brand new 200 electrical panel, water tank, and bathroom!
Zillow last checked: 8 hours ago
Listing updated: June 02, 2025 at 09:00am
Listed by:
Marc Ashman 978-987-0094,
RE/MAX Triumph Realty 978-262-9665
Bought with:
Montero Realty Group
Realty One Group Nest
Source: MLS PIN,MLS#: 73363020
Facts & features
Interior
Bedrooms & bathrooms
- Bedrooms: 3
- Bathrooms: 2
- Full bathrooms: 1
- 1/2 bathrooms: 1
- Main level bathrooms: 1
- Main level bedrooms: 1
Primary bedroom
- Features: Bathroom - 1/4, Closet, Flooring - Hardwood, Window(s) - Picture
- Level: Main,First
Bedroom 2
- Features: Closet, Flooring - Hardwood, Window(s) - Picture
- Level: First
Bedroom 3
- Features: Closet, Flooring - Hardwood, Window(s) - Picture
- Level: First
Bathroom 1
- Features: Bathroom - Full, Bathroom - Tiled With Shower Stall, Closet - Linen, Flooring - Stone/Ceramic Tile, Window(s) - Picture, Remodeled
- Level: Main,First
Bathroom 2
- Features: Bathroom - 1/4, Window(s) - Picture
- Level: First
Kitchen
- Features: Flooring - Stone/Ceramic Tile, Window(s) - Picture, Dining Area, Countertops - Stone/Granite/Solid, Remodeled, Stainless Steel Appliances, Lighting - Overhead
- Level: First
Living room
- Features: Closet, Flooring - Hardwood, Window(s) - Bay/Bow/Box, Window(s) - Picture, Exterior Access, Remodeled
- Level: First
Heating
- Electric Baseboard, Electric
Cooling
- Window Unit(s)
Appliances
- Included: Water Heater, Oven, Dishwasher, Microwave, Refrigerator, Freezer, Washer, Dryer
- Laundry: Electric Dryer Hookup, Washer Hookup
Features
- Bathroom - Half, Bathroom - With Shower Stall, Mud Room, Inlaw Apt., High Speed Internet
- Flooring: Tile, Hardwood, Laminate, Flooring - Wall to Wall Carpet
- Doors: Storm Door(s)
- Windows: Picture
- Basement: Full,Walk-Out Access,Interior Entry,Sump Pump,Unfinished
- Number of fireplaces: 1
- Fireplace features: Living Room
Interior area
- Total structure area: 1,005
- Total interior livable area: 1,005 sqft
- Finished area above ground: 1,005
- Finished area below ground: 1,005
Property
Parking
- Total spaces: 9
- Parking features: Detached, Heated Garage, Storage, Workshop in Garage, Garage Faces Side, Insulated, Paved Drive, Off Street, Tandem, Paved
- Garage spaces: 1
- Uncovered spaces: 8
Features
- Patio & porch: Enclosed
- Exterior features: Patio - Enclosed, Hot Tub/Spa, Storage, Fenced Yard
- Has spa: Yes
- Spa features: Private
- Fencing: Fenced/Enclosed,Fenced
Lot
- Size: 0.34 Acres
- Features: Easements
Details
- Parcel number: 431470,369745
- Zoning: RES-MH
Construction
Type & style
- Home type: SingleFamily
- Architectural style: Ranch
- Property subtype: Single Family Residence
Materials
- Brick, Post & Beam
- Foundation: Concrete Perimeter
- Roof: Shingle
Condition
- Year built: 1963
Utilities & green energy
- Electric: Circuit Breakers, 200+ Amp Service
- Sewer: Public Sewer
- Water: Public
- Utilities for property: for Electric Range, for Electric Oven, for Electric Dryer, Washer Hookup
Community & neighborhood
Community
- Community features: Shopping, Walk/Jog Trails, Golf, Highway Access, Public School, T-Station, Sidewalks
Location
- Region: Billerica
Other
Other facts
- Listing terms: Contract
- Road surface type: Paved
Price history
| Date | Event | Price |
|---|---|---|
| 6/2/2025 | Sold | $615,000+4.3%$612/sqft |
Source: MLS PIN #73363020 Report a problem | ||
| 4/30/2025 | Contingent | $589,900$587/sqft |
Source: MLS PIN #73363020 Report a problem | ||
| 4/23/2025 | Listed for sale | $589,900+42.1%$587/sqft |
Source: MLS PIN #73363020 Report a problem | ||
| 1/31/2020 | Sold | $415,000+3.8%$413/sqft |
Source: Public Record Report a problem | ||
| 12/17/2019 | Pending sale | $399,900$398/sqft |
Source: Wilson Wolfe Real Estate #72600108 Report a problem | ||
Public tax history
| Year | Property taxes | Tax assessment |
|---|---|---|
| 2025 | $5,958 +8.6% | $524,000 +7.8% |
| 2024 | $5,488 +2.9% | $486,100 +8.2% |
| 2023 | $5,332 +6.6% | $449,200 +13.5% |
Find assessor info on the county website
Neighborhood: 01821
Nearby schools
GreatSchools rating
- 7/10John F. Kennedy SchoolGrades: K-4Distance: 0.9 mi
- 7/10Locke Middle SchoolGrades: 5-7Distance: 1.2 mi
- 5/10Billerica Memorial High SchoolGrades: PK,8-12Distance: 1.4 mi
Get a cash offer in 3 minutes
Find out how much your home could sell for in as little as 3 minutes with a no-obligation cash offer.
Estimated market value$612,800
Get a cash offer in 3 minutes
Find out how much your home could sell for in as little as 3 minutes with a no-obligation cash offer.
Estimated market value
$612,800

