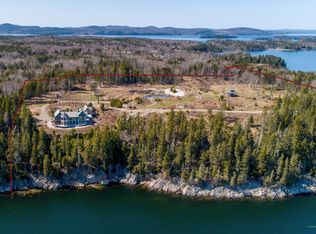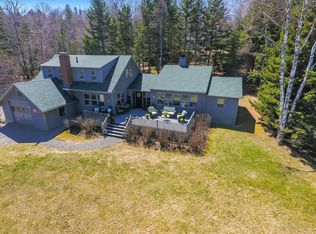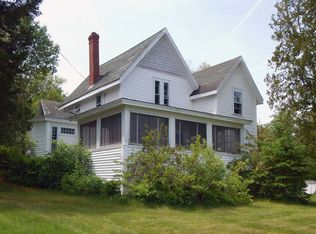Closed
$1,225,000
156 Abrams Mountain Road, Islesboro, ME 04848
3beds
2,800sqft
Single Family Residence
Built in 2012
6.4 Acres Lot
$1,341,000 Zestimate®
$438/sqft
$3,478 Estimated rent
Home value
$1,341,000
$1.22M - $1.48M
$3,478/mo
Zestimate® history
Loading...
Owner options
Explore your selling options
What's special
This 6.4+ acre Penobscot Bayfront compound of forested, bold coastline on the slopes of the second highest point on Islesboro -Abrams Mountain, is home to a recently custom-built, reproduction early New England extended cape mirroring that of century old coastal Maine dwellings. The kitchen and dining rooms invite guests to sit by the Birmingham 36'' open hearth fireplace overlooking the southeasterly spruce-dotted water views and deck that enjoys the Hartley botanic greenhouse. New and reclaimed wood floors, wainscoted painted wood paneling, a second living room fireplace and marble tiled baths are just teasers to the innumerable features in this distinctive home with a first-floor master suite. Underground power and broadband keep you connected and stay true to the island's esthetic. The independent guest house welcomes daily sunrises streaming over the expanse of the waterside decks into the intimately designed light-filled rooms above the multi-bay garage. The more recently built garden shed makes maintaining the gardens easy and enjoyable. Much of the landscape is centered on self-care plantings including natives mixed with compatible cherry, pear, apple, peach and other fruits, blueberries with forest shrubs and ferns and hardy Maine perennials mixed within the naturalized rock and wooded surroundings. The room and bath count includes the guest space above the garage. This meticulously built, intensely cared for and distinctive property characterizes Maine living on Islesboro; an island community that takes guardianship of its private life-style with earnest and is accessible by a twenty-minute ferry ride from the main land.
Zillow last checked: 8 hours ago
Listing updated: January 14, 2025 at 07:04pm
Listed by:
Camden Coast Real Estate info@camdencoast.com
Bought with:
Camden Coast Real Estate
Source: Maine Listings,MLS#: 1562295
Facts & features
Interior
Bedrooms & bathrooms
- Bedrooms: 3
- Bathrooms: 4
- Full bathrooms: 4
Primary bedroom
- Level: First
Bedroom 2
- Level: Second
Den
- Level: Second
Dining room
- Level: First
Great room
- Level: Second
Kitchen
- Level: First
Living room
- Level: First
Heating
- Baseboard, Hot Water, Zoned
Cooling
- None
Features
- 1st Floor Primary Bedroom w/Bath, In-Law Floorplan, One-Floor Living
- Flooring: Carpet, Wood
- Basement: Exterior Entry,Full,Partial,Unfinished
- Number of fireplaces: 2
Interior area
- Total structure area: 2,800
- Total interior livable area: 2,800 sqft
- Finished area above ground: 2,800
- Finished area below ground: 0
Property
Parking
- Total spaces: 2
- Parking features: Gravel, 1 - 4 Spaces, Garage Door Opener, Detached
- Garage spaces: 2
Accessibility
- Accessibility features: Level Entry
Features
- Patio & porch: Deck
- Has view: Yes
- View description: Scenic
- Body of water: Penobscot
- Frontage length: Waterfrontage: 800,Waterfrontage Owned: 800
Lot
- Size: 6.40 Acres
- Features: Rural, Level, Open Lot, Rolling Slope, Landscaped, Wooded
Details
- Additional structures: Outbuilding
- Zoning: rural
Construction
Type & style
- Home type: SingleFamily
- Architectural style: Cape Cod,Saltbox
- Property subtype: Single Family Residence
Materials
- Wood Frame, Clapboard, Shingle Siding
- Roof: Metal
Condition
- Year built: 2012
Utilities & green energy
- Electric: Circuit Breakers
- Water: Private, Well
Community & neighborhood
Location
- Region: Islesboro
Other
Other facts
- Road surface type: Gravel, Dirt
Price history
| Date | Event | Price |
|---|---|---|
| 4/26/2024 | Sold | $1,225,000-15.5%$438/sqft |
Source: | ||
| 4/2/2024 | Pending sale | $1,450,000$518/sqft |
Source: | ||
| 10/25/2023 | Listed for sale | $1,450,000-17.1%$518/sqft |
Source: | ||
| 9/11/2023 | Contingent | $1,750,000$625/sqft |
Source: | ||
| 6/15/2023 | Listed for sale | $1,750,000$625/sqft |
Source: | ||
Public tax history
Tax history is unavailable.
Neighborhood: 04848
Nearby schools
GreatSchools rating
- 9/10Islesboro Central SchoolGrades: K-12Distance: 2.6 mi
Get pre-qualified for a loan
At Zillow Home Loans, we can pre-qualify you in as little as 5 minutes with no impact to your credit score.An equal housing lender. NMLS #10287.


