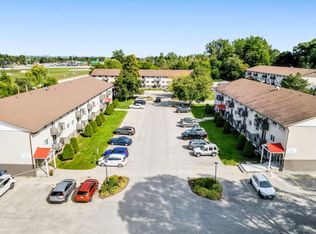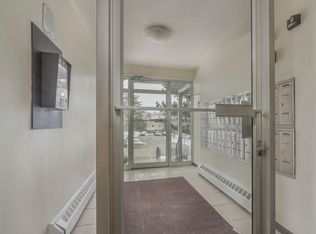Sold for $450,000 on 06/12/25
C$450,000
156 12th Ave, Hanover, ON N4N 2S7
3beds
1,036sqft
Single Family Residence, Residential
Built in 1989
6,279 Square Feet Lot
$-- Zestimate®
C$435/sqft
$-- Estimated rent
Home value
Not available
Estimated sales range
Not available
Not available
Loading...
Owner options
Explore your selling options
What's special
Welcome to 156 12th Avenue—a charming bungalow that's cozy, updated, and move-in ready! Located directly across the road from Dawnview Public School (French Immersion JK-6), this home is perfect for anyone looking for comfort and convenience. Step inside to find a bright and airy main floor featuring two spacious bedrooms, a full bathroom, and a cozy living area designed for relaxation and gathering. The kitchen is both stylish and functional, ready for everything from quick breakfasts to family dinners. Downstairs, the finished basement offers even more space to enjoy, with a third bedroom, a versatile rec room, and a second full bathroom for added convenience. Outside, the private backyard is ready for your personal touch. Whether it’s gardening, entertaining, or simply unwinding, this space is full of potential. With recent updates and a turn-key feel, 156 12th Avenue is the perfect place to call home.
Zillow last checked: 8 hours ago
Listing updated: August 21, 2025 at 12:22am
Listed by:
Greg Demeuleneare, Salesperson,
EXP REALTY
Source: ITSO,MLS®#: 40708302Originating MLS®#: Cornerstone Association of REALTORS®
Facts & features
Interior
Bedrooms & bathrooms
- Bedrooms: 3
- Bathrooms: 2
- Full bathrooms: 2
- Main level bathrooms: 1
- Main level bedrooms: 2
Other
- Level: Main
Bedroom
- Level: Main
Bedroom
- Level: Lower
Bathroom
- Features: 4-Piece
- Level: Main
Bathroom
- Features: 3-Piece
- Level: Lower
Dining room
- Level: Main
Kitchen
- Level: Main
Laundry
- Level: Lower
Living room
- Level: Main
Office
- Level: Lower
Recreation room
- Level: Lower
Storage
- Level: Lower
Heating
- Forced Air, Natural Gas
Cooling
- Central Air
Appliances
- Included: Water Heater, Water Softener, Dishwasher, Dryer, Refrigerator, Stove, Washer
- Laundry: Lower Level
Features
- Water Treatment
- Basement: Full,Finished
- Has fireplace: No
Interior area
- Total structure area: 2,030
- Total interior livable area: 1,035 sqft
- Finished area above ground: 1,035
- Finished area below ground: 995
Property
Parking
- Total spaces: 3
- Parking features: Carport, Private Drive Double Wide
- Uncovered spaces: 3
Features
- Frontage type: West
- Frontage length: 80.50
Lot
- Size: 6,279 sqft
- Dimensions: 80.5 x 78
- Features: Urban, Park, Playground Nearby, Quiet Area, Schools, Shopping Nearby
Details
- Additional structures: Shed(s)
- Parcel number: 372110189
- Zoning: R1
Construction
Type & style
- Home type: SingleFamily
- Architectural style: Bungalow
- Property subtype: Single Family Residence, Residential
Materials
- Brick
- Foundation: Poured Concrete
- Roof: Asphalt Shing
Condition
- 31-50 Years
- New construction: No
- Year built: 1989
Utilities & green energy
- Sewer: Sewer (Municipal)
- Water: Municipal
Community & neighborhood
Location
- Region: Hanover
Price history
| Date | Event | Price |
|---|---|---|
| 6/12/2025 | Sold | C$450,000C$435/sqft |
Source: ITSO #40708302 | ||
Public tax history
Tax history is unavailable.
Neighborhood: N4N
Nearby schools
GreatSchools rating
No schools nearby
We couldn't find any schools near this home.

