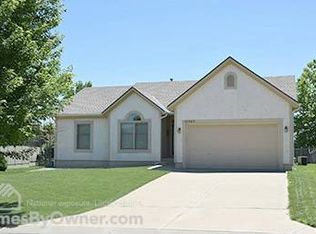Sold
Price Unknown
15595 S Ridgeview Rd, Olathe, KS 66062
3beds
1,516sqft
Single Family Residence
Built in 1965
2.51 Acres Lot
$672,900 Zestimate®
$--/sqft
$1,723 Estimated rent
Home value
$672,900
$626,000 - $720,000
$1,723/mo
Zestimate® history
Loading...
Owner options
Explore your selling options
What's special
Town and country living with hard-to-find acreage in-close! All-brick ranch situated on an idyllic 2.51 acres with its very own pond, just south of the Garmin campus in Olathe. A quality home you can move right in. A full basement that can be finished or kept as storage. Ample space to expand with an addition or build new. Two-car, attached garage in addition to a 30x50 insulated outbuilding with electricity, water, heating & cooling, plus two drive-in doors. Keep it simple with one level living with hardwood flooring throughout and no HOA. Open floor plan makes the heart of the home a true great room with an upgraded kitchen at the center. Custom cabinets extend to the ceiling for extra storage, “L” shaped island with seating all along. Make dinner over reservations with a Viking Professional gas range. Convenient warming drawer built-in between the microwave and oven. Living area brick fireplace and sliding door in the dining area steps out onto a covered deck where you will enjoy the sweeping view of your property all the way back to the pond where two female ducks have resided for many years now. You may even be surprised to see two asparagus patches that come up every year. Bathrooms are clean and uniform with the kitchen cabinetry plus a floor-to-ceiling linen cabinet in the hall bath. Primary bedroom with private ensuite bath. Don't miss out on this fantastically rare opportunity for acreage in the city!
Zillow last checked: 8 hours ago
Listing updated: July 10, 2025 at 02:05pm
Listing Provided by:
Kelli Becks 913-579-7622,
Keller Williams Realty Partners Inc.
Bought with:
Christine Johnson, SP00232235
kc HOMEGIRLS & Associates
Source: Heartland MLS as distributed by MLS GRID,MLS#: 2540003
Facts & features
Interior
Bedrooms & bathrooms
- Bedrooms: 3
- Bathrooms: 2
- Full bathrooms: 2
Primary bedroom
- Level: First
- Area: 168 Square Feet
- Dimensions: 14 x 12
Bedroom 2
- Level: First
- Area: 143 Square Feet
- Dimensions: 13 x 11
Bedroom 3
- Level: First
- Area: 156 Square Feet
- Dimensions: 13 x 12
Dining room
- Level: First
- Area: 144 Square Feet
- Dimensions: 12 x 12
Great room
- Level: First
- Area: 260 Square Feet
- Dimensions: 20 x 13
Kitchen
- Level: First
- Area: 238 Square Feet
- Dimensions: 17 x 14
Other
- Area: 1530 Square Feet
- Dimensions: 51 x 30
Heating
- Forced Air
Cooling
- Electric
Appliances
- Included: Cooktop, Dishwasher, Disposal, Humidifier, Refrigerator, Built-In Electric Oven
- Laundry: In Basement
Features
- Ceiling Fan(s), Custom Cabinets, Kitchen Island, Pantry
- Flooring: Wood
- Windows: Window Coverings
- Basement: Concrete,Full,Sump Pump
- Number of fireplaces: 1
- Fireplace features: Great Room
Interior area
- Total structure area: 1,516
- Total interior livable area: 1,516 sqft
- Finished area above ground: 1,516
- Finished area below ground: 0
Property
Parking
- Total spaces: 2
- Parking features: Attached, Garage Faces Side
- Attached garage spaces: 2
Features
- Patio & porch: Covered
- Exterior features: Fire Pit
- Fencing: Metal,Other,Partial
- Waterfront features: Pond
Lot
- Size: 2.51 Acres
- Features: Acreage
Details
- Additional structures: Outbuilding
- Parcel number: 6F2414072002
Construction
Type & style
- Home type: SingleFamily
- Architectural style: Traditional
- Property subtype: Single Family Residence
Materials
- Brick
- Roof: Composition
Condition
- Year built: 1965
Utilities & green energy
- Sewer: Public Sewer
- Water: Public
Community & neighborhood
Security
- Security features: Smoke Detector(s)
Location
- Region: Olathe
- Subdivision: Rural Olathe
HOA & financial
HOA
- Has HOA: No
Other
Other facts
- Listing terms: Cash,Conventional,FHA,VA Loan
- Ownership: Private
- Road surface type: Paved
Price history
| Date | Event | Price |
|---|---|---|
| 7/9/2025 | Sold | -- |
Source: | ||
| 5/6/2025 | Pending sale | $684,950$452/sqft |
Source: | ||
| 4/23/2025 | Price change | $684,950-2.1%$452/sqft |
Source: | ||
| 4/9/2025 | Listed for sale | $700,000$462/sqft |
Source: | ||
Public tax history
| Year | Property taxes | Tax assessment |
|---|---|---|
| 2024 | $4,189 +12.9% | $37,457 +15.2% |
| 2023 | $3,709 -2.8% | $32,523 +0.1% |
| 2022 | $3,817 | $32,491 +6.6% |
Find assessor info on the county website
Neighborhood: Walnut Creek
Nearby schools
GreatSchools rating
- 6/10Sunnyside Elementary SchoolGrades: PK-5Distance: 0.7 mi
- 6/10Chisholm Trail Middle SchoolGrades: 6-8Distance: 1 mi
- 9/10Olathe South Sr High SchoolGrades: 9-12Distance: 0.7 mi
Schools provided by the listing agent
- Elementary: Sunnyside
- Middle: Chisholm Trail
- High: Olathe South
Source: Heartland MLS as distributed by MLS GRID. This data may not be complete. We recommend contacting the local school district to confirm school assignments for this home.
Get a cash offer in 3 minutes
Find out how much your home could sell for in as little as 3 minutes with a no-obligation cash offer.
Estimated market value
$672,900
Get a cash offer in 3 minutes
Find out how much your home could sell for in as little as 3 minutes with a no-obligation cash offer.
Estimated market value
$672,900
