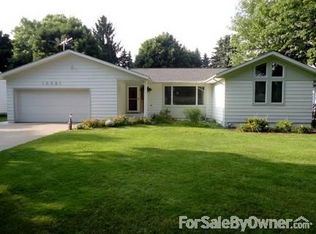Sold
$365,000
15593 Rannes St, Spring Lake, MI 49456
3beds
2,173sqft
Single Family Residence
Built in 1977
0.39 Acres Lot
$374,000 Zestimate®
$168/sqft
$2,316 Estimated rent
Home value
$374,000
$352,000 - $396,000
$2,316/mo
Zestimate® history
Loading...
Owner options
Explore your selling options
What's special
This well maintained ranch would make the perfect starter home! The main floor consists of a spacious living room w/a real wood fireplace complimented by a large Southern exposure picture window. The kitchen has a nicely sized dining area, pantry, lots of counter space and easy access to the garage and basement. There are 3 bedrooms and full bath. Downstairs is a huge family room that could be divided into an office, exercise or a 4th bedroom if you added an egress window. There is a full bathroom/laundry room and plenty of storage in the utility room as well. Outside a 2-stall garage, wide flat driveway great for guest parking and partially fenced in backyard with custom-built shed that could all be used as a playhouse. Located between SL High School and Middle School.
Zillow last checked: 8 hours ago
Listing updated: May 22, 2025 at 06:51am
Listed by:
Scott C Harestad 616-844-8434,
Greenridge Realty
Bought with:
Christopher J Peel, 6502119822
Greenridge Realty
Source: MichRIC,MLS#: 25016587
Facts & features
Interior
Bedrooms & bathrooms
- Bedrooms: 3
- Bathrooms: 2
- Full bathrooms: 2
- Main level bedrooms: 3
Primary bedroom
- Level: Main
- Area: 176
- Dimensions: 16.00 x 11.00
Bedroom 2
- Level: Main
- Area: 110
- Dimensions: 11.00 x 10.00
Bedroom 3
- Level: Main
- Area: 143
- Dimensions: 13.00 x 11.00
Bathroom 1
- Level: Main
- Area: 50
- Dimensions: 10.00 x 5.00
Bathroom 2
- Level: Basement
- Area: 99
- Dimensions: 11.00 x 9.00
Dining area
- Level: Main
- Area: 144
- Dimensions: 16.00 x 9.00
Family room
- Level: Basement
- Area: 440
- Dimensions: 40.00 x 11.00
Kitchen
- Level: Main
- Area: 120
- Dimensions: 12.00 x 10.00
Laundry
- Level: Basement
Living room
- Level: Main
- Area: 336
- Dimensions: 21.00 x 16.00
Recreation
- Level: Basement
- Area: 306
- Dimensions: 17.00 x 18.00
Utility room
- Level: Basement
- Area: 180
- Dimensions: 12.00 x 15.00
Heating
- Forced Air
Cooling
- Central Air
Appliances
- Included: Dishwasher, Dryer, Range, Refrigerator, Washer
- Laundry: In Basement
Features
- Eat-in Kitchen, Pantry
- Flooring: Carpet, Engineered Hardwood
- Windows: Storms, Screens, Window Treatments
- Basement: Full
- Number of fireplaces: 1
- Fireplace features: Living Room, Wood Burning
Interior area
- Total structure area: 1,228
- Total interior livable area: 2,173 sqft
- Finished area below ground: 945
Property
Parking
- Total spaces: 2
- Parking features: Garage Faces Front, Garage Door Opener
- Garage spaces: 2
Features
- Stories: 1
- Fencing: Chain Link,Other
Lot
- Size: 0.39 Acres
- Dimensions: 85 x 200 x 85 x 200
- Features: Level, Ground Cover, Shrubs/Hedges
Details
- Parcel number: 700323401010
- Zoning description: Residential
Construction
Type & style
- Home type: SingleFamily
- Architectural style: Ranch,Traditional
- Property subtype: Single Family Residence
Materials
- Aluminum Siding, Brick
- Roof: Composition
Condition
- New construction: No
- Year built: 1977
Utilities & green energy
- Sewer: Public Sewer
- Water: Well
- Utilities for property: Phone Available, Natural Gas Available, Electricity Available, Cable Available, Phone Connected, Natural Gas Connected, Cable Connected
Community & neighborhood
Location
- Region: Spring Lake
Other
Other facts
- Listing terms: Cash,FHA,Conventional
Price history
| Date | Event | Price |
|---|---|---|
| 5/21/2025 | Sold | $365,000+4.3%$168/sqft |
Source: | ||
| 5/5/2025 | Pending sale | $350,000$161/sqft |
Source: | ||
| 4/25/2025 | Listed for sale | $350,000$161/sqft |
Source: | ||
Public tax history
Tax history is unavailable.
Neighborhood: 49456
Nearby schools
GreatSchools rating
- 7/10Spring Lake Intermediate SchoolGrades: 5-9Distance: 0.9 mi
- 9/10Spring Lake High SchoolGrades: 9-12Distance: 1.2 mi
- 6/10Spring Lake Middle SchoolGrades: 7-8Distance: 0.9 mi
Get pre-qualified for a loan
At Zillow Home Loans, we can pre-qualify you in as little as 5 minutes with no impact to your credit score.An equal housing lender. NMLS #10287.
Sell with ease on Zillow
Get a Zillow Showcase℠ listing at no additional cost and you could sell for —faster.
$374,000
2% more+$7,480
With Zillow Showcase(estimated)$381,480
