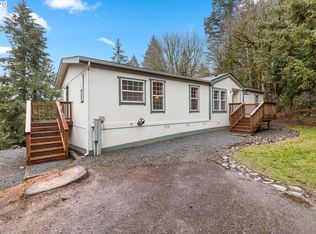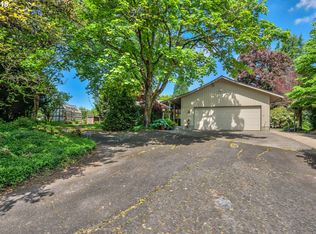Sold
$765,000
15591 Thayer Rd, Oregon City, OR 97045
3beds
2,300sqft
Residential, Single Family Residence
Built in 1940
4.61 Acres Lot
$744,800 Zestimate®
$333/sqft
$2,990 Estimated rent
Home value
$744,800
$700,000 - $789,000
$2,990/mo
Zestimate® history
Loading...
Owner options
Explore your selling options
What's special
Shown by appointment only. Look no further! This secluded farmhouse and property are elevated and nestled between meadows, offering stunning eastern sunrises and a nice eastern breeze, southern exposure perfect for raised beds, and western sunsets that glimmer between distant tall trees. Ideal for animal lovers, bird watchers, nature lovers, ATV enthusiasts, garden aficionados, or anyone seeking privacy, space, and potential, this property is ready to fulfill a variety of dreams.The updated 1940s farmhouse sits on 4.61 acres of flat, usable land. The home features 3 bedrooms, 2 bathrooms, and a small bonus room that can serve as a playroom, office, or additional storage space. The bright, natural-light-filled rooms include a primary suite and full bathroom with a clawfoot tub on the main floor, complete with a private deck and a hot tub. The large kitchen is a standout, featuring a butler’s pantry, perfect for any home chef.The property features a large covered entertainment deck, a spacious 24x36 workshop, and barn, providing ample opportunities for farming, hobbies, or livestock. Ample parking for boats, RVs, trucks and other recreational vehicles. Fully fenced with a gated entry, the grounds provide security and privacy. Whether you envision raising animals, cultivating crops, setting up a farm or shop, or creating a family compound, the possibilities are endless.Come tour this slice of country living and experience the charm and potential of this unique property, all just minutes from the heart of Oregon City and minutes to hwy 205.
Zillow last checked: 8 hours ago
Listing updated: December 03, 2025 at 08:29am
Listed by:
Brittany Gibbs 503-836-2010,
Move Real Estate Inc,
Lillian Foster 503-756-8713,
Move Real Estate Inc
Bought with:
Rema Rahim-Salehi, 201235155
eXp Realty, LLC
Source: RMLS (OR),MLS#: 436334816
Facts & features
Interior
Bedrooms & bathrooms
- Bedrooms: 3
- Bathrooms: 2
- Full bathrooms: 2
- Main level bathrooms: 1
Primary bedroom
- Level: Main
Bedroom 2
- Level: Upper
Bedroom 3
- Level: Upper
Cooling
- None
Appliances
- Included: Dishwasher, Free-Standing Gas Range, Free-Standing Refrigerator, Microwave, Electric Water Heater
- Laundry: Laundry Room
Features
- Ceiling Fan(s), High Speed Internet, Soaking Tub, Butlers Pantry, Pantry
- Flooring: Laminate, Wall to Wall Carpet
- Windows: Double Pane Windows
- Basement: Crawl Space
- Number of fireplaces: 1
- Fireplace features: Propane, Outside
Interior area
- Total structure area: 2,300
- Total interior livable area: 2,300 sqft
Property
Parking
- Parking features: Covered, RV Access/Parking, RV Boat Storage, Detached
Accessibility
- Accessibility features: Main Floor Bedroom Bath, Accessibility
Features
- Stories: 2
- Patio & porch: Porch
- Exterior features: Garden, Raised Beds, Yard
- Has spa: Yes
- Spa features: Free Standing Hot Tub
- Has view: Yes
- View description: Trees/Woods, Valley
Lot
- Size: 4.61 Acres
- Features: Level, Pasture, Private, Secluded, Trees, Acres 3 to 5
Details
- Additional structures: GuestQuarters, RVParking, RVBoatStorage
- Parcel number: 00840451
- Zoning: RRFF5
Construction
Type & style
- Home type: SingleFamily
- Architectural style: Farmhouse
- Property subtype: Residential, Single Family Residence
Materials
- Other, T111 Siding
- Foundation: Concrete Perimeter, Slab
- Roof: Composition
Condition
- Resale
- New construction: No
- Year built: 1940
Utilities & green energy
- Gas: Propane
- Sewer: Septic Tank
- Water: Public
Community & neighborhood
Security
- Security features: Security Gate
Location
- Region: Oregon City
Other
Other facts
- Listing terms: Cash,Conventional,FHA,VA Loan
- Road surface type: Paved
Price history
| Date | Event | Price |
|---|---|---|
| 5/16/2025 | Sold | $765,000$333/sqft |
Source: | ||
| 4/10/2025 | Pending sale | $765,000$333/sqft |
Source: | ||
| 4/3/2025 | Listed for sale | $765,000$333/sqft |
Source: | ||
Public tax history
Tax history is unavailable.
Neighborhood: 97045
Nearby schools
GreatSchools rating
- 2/10Redland Elementary SchoolGrades: K-5Distance: 2.8 mi
- 4/10Ogden Middle SchoolGrades: 6-8Distance: 2.2 mi
- 8/10Oregon City High SchoolGrades: 9-12Distance: 1.1 mi
Schools provided by the listing agent
- Elementary: Redland
- Middle: Tumwata
- High: Oregon City
Source: RMLS (OR). This data may not be complete. We recommend contacting the local school district to confirm school assignments for this home.
Get a cash offer in 3 minutes
Find out how much your home could sell for in as little as 3 minutes with a no-obligation cash offer.
Estimated market value$744,800
Get a cash offer in 3 minutes
Find out how much your home could sell for in as little as 3 minutes with a no-obligation cash offer.
Estimated market value
$744,800

