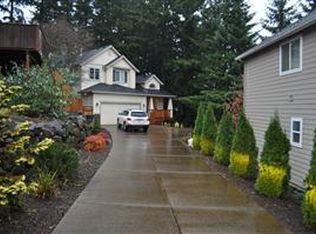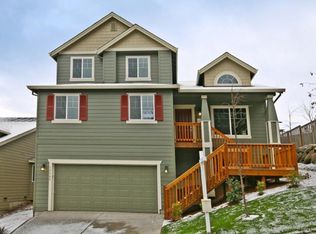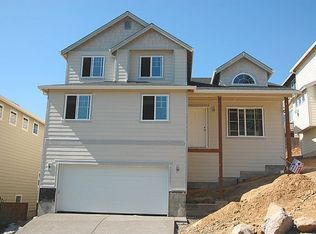Sold
$700,000
15590 SW Raphael Ln, Tigard, OR 97224
4beds
3,010sqft
Residential, Single Family Residence
Built in 2006
6,098.4 Square Feet Lot
$695,300 Zestimate®
$233/sqft
$3,506 Estimated rent
Home value
$695,300
$661,000 - $730,000
$3,506/mo
Zestimate® history
Loading...
Owner options
Explore your selling options
What's special
This spacious, craftsman-style home in South Bull Mountain is move-in-ready and has an open floor plan with lots of room for everyone. Combined formal living and dining rooms, making the rooms feel even more spacious. The kitchen features stainless steel appliances, including a refrigerator, gas cooktop, wall oven, and microwave, as well as a butler?s pantry and walk-in pantry. The family room has a gas fireplace and gorgeous built-ins. The first floor also features a space that could be used as an office or den. The primary suite awaits on the upper level and includes a spacious walk-in closet, a soaking tub, and a dual-sink vanity. Additionally, the upper level offers a convenient laundry room, an open loft area, an office nook, and three more bedrooms. Enjoy the comfort of a gas furnace and air conditioning throughout the home. The home also features newer interior paint and newer carpet. Outside, the fully fenced backyard with sprinklers provides a spacious deck. This home is in an ideal location with parks, schools, and shopping nearby.
Zillow last checked: 8 hours ago
Listing updated: December 28, 2023 at 08:18am
Listed by:
Steve Nassar 503-805-5582,
Premiere Property Group, LLC,
Greg Long 503-413-0027,
Premiere Property Group, LLC
Bought with:
Carey Hughes, 200105120
Keller Williams Realty Professionals
Source: RMLS (OR),MLS#: 23109117
Facts & features
Interior
Bedrooms & bathrooms
- Bedrooms: 4
- Bathrooms: 3
- Full bathrooms: 2
- Partial bathrooms: 1
- Main level bathrooms: 1
Primary bedroom
- Features: Shower, Soaking Tub, Suite, Walkin Closet, Wallto Wall Carpet
- Level: Upper
- Area: 255
- Dimensions: 17 x 15
Bedroom 2
- Features: Closet, Wallto Wall Carpet
- Level: Upper
- Area: 110
- Dimensions: 10 x 11
Bedroom 3
- Features: Closet, Wallto Wall Carpet
- Level: Upper
- Area: 130
- Dimensions: 13 x 10
Dining room
- Features: Formal
- Level: Main
- Area: 120
- Dimensions: 10 x 12
Family room
- Features: Builtin Features, Fireplace, Wallto Wall Carpet
- Level: Main
- Area: 255
- Dimensions: 17 x 15
Kitchen
- Features: Dishwasher, Eating Area, Gas Appliances, Gourmet Kitchen, Pantry, Builtin Oven, Butlers Pantry, Granite
- Level: Main
- Area: 216
- Width: 12
Living room
- Features: Formal, Vaulted Ceiling, Wallto Wall Carpet
- Level: Main
- Area: 110
- Dimensions: 11 x 10
Office
- Features: Wallto Wall Carpet
- Level: Main
- Area: 100
- Dimensions: 10 x 10
Heating
- Forced Air, Fireplace(s)
Cooling
- Central Air
Appliances
- Included: Built In Oven, Cooktop, Dishwasher, Disposal, Free-Standing Refrigerator, Gas Appliances, Microwave, Range Hood, Stainless Steel Appliance(s), Gas Water Heater
Features
- Soaking Tub, Vaulted Ceiling(s), Loft, Nook, Closet, Formal, Built-in Features, Eat-in Kitchen, Gourmet Kitchen, Pantry, Butlers Pantry, Granite, Shower, Suite, Walk-In Closet(s), Kitchen Island
- Flooring: Hardwood, Wall to Wall Carpet
- Windows: Vinyl Frames
- Basement: Crawl Space
- Number of fireplaces: 1
- Fireplace features: Gas
Interior area
- Total structure area: 3,010
- Total interior livable area: 3,010 sqft
Property
Parking
- Total spaces: 2
- Parking features: Driveway, Garage Door Opener, Attached
- Attached garage spaces: 2
- Has uncovered spaces: Yes
Features
- Stories: 2
- Patio & porch: Deck
- Exterior features: Yard
- Fencing: Fenced
- Has view: Yes
- View description: Territorial, Trees/Woods
Lot
- Size: 6,098 sqft
- Features: Sprinkler, SqFt 5000 to 6999
Details
- Parcel number: R2137625
Construction
Type & style
- Home type: SingleFamily
- Architectural style: Craftsman
- Property subtype: Residential, Single Family Residence
Materials
- Lap Siding, Stone
- Foundation: Concrete Perimeter
- Roof: Composition
Condition
- Resale
- New construction: No
- Year built: 2006
Utilities & green energy
- Gas: Gas
- Sewer: Public Sewer
- Water: Public
Community & neighborhood
Location
- Region: Tigard
HOA & financial
HOA
- Has HOA: Yes
- HOA fee: $30 monthly
- Amenities included: Commons
Other
Other facts
- Listing terms: Cash,Conventional,FHA,VA Loan
- Road surface type: Paved
Price history
| Date | Event | Price |
|---|---|---|
| 2/7/2025 | Listing removed | $3,500$1/sqft |
Source: Zillow Rentals | ||
| 2/1/2025 | Price change | $3,500-2.6%$1/sqft |
Source: Zillow Rentals | ||
| 1/15/2025 | Price change | $3,595-2.7%$1/sqft |
Source: Zillow Rentals | ||
| 1/4/2025 | Listed for rent | $3,695+12%$1/sqft |
Source: Zillow Rentals | ||
| 12/28/2023 | Sold | $700,000+0%$233/sqft |
Source: | ||
Public tax history
| Year | Property taxes | Tax assessment |
|---|---|---|
| 2025 | $9,000 +9.6% | $481,480 +3% |
| 2024 | $8,209 +2.8% | $467,460 +3% |
| 2023 | $7,989 +3% | $453,850 +3% |
Find assessor info on the county website
Neighborhood: 97224
Nearby schools
GreatSchools rating
- 4/10Alberta Rider Elementary SchoolGrades: K-5Distance: 0.4 mi
- 5/10Twality Middle SchoolGrades: 6-8Distance: 1.6 mi
- 4/10Tualatin High SchoolGrades: 9-12Distance: 3.8 mi
Schools provided by the listing agent
- Elementary: Alberta Rider
- Middle: Twality
- High: Tualatin
Source: RMLS (OR). This data may not be complete. We recommend contacting the local school district to confirm school assignments for this home.
Get a cash offer in 3 minutes
Find out how much your home could sell for in as little as 3 minutes with a no-obligation cash offer.
Estimated market value
$695,300
Get a cash offer in 3 minutes
Find out how much your home could sell for in as little as 3 minutes with a no-obligation cash offer.
Estimated market value
$695,300


