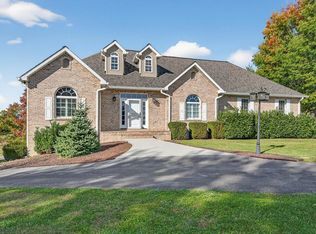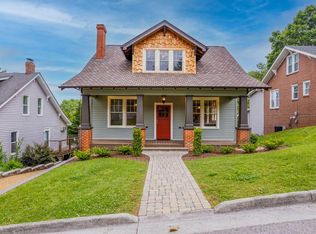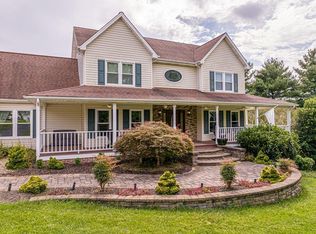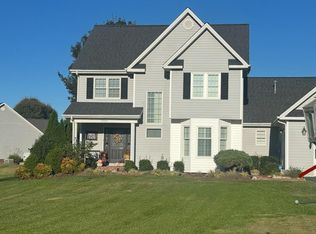Experience refined living in this exceptional Abingdon residence, where architectural design and high-end finishes create an atmosphere of sophistication. The great room makes a striking statement with soaring cathedral ceilings and a dramatic two-story stacked stone fireplace, seamlessly connecting to the open dining area and gourmet kitchen. Designed for both entertaining and function, the kitchen showcases leathered granite counters, a hammered copper farmhouse sink, and premium stainless steel appliances. The open dining area is bathed in natural light that fills the entire living space. The main-level primary suite offers a private retreat with a spa-inspired bath with walk-in shower and you'll love the walk-in closet! The laundry area and half bath complete the first floor, making single-level living effortless. Upstairs, two spacious bedrooms each feature ensuite baths, providing luxurious comfort and privacy. The walkout lower level offers 9-foot ceilings, a massive entertainment space, an additional bedroom suite with full bath, and a separate storage area—ideal for guests or multi-generational living. Outdoors, enjoy the sweeping panoramic mountain views on both covered front and back porches. The level backyard offers plenty of possibilities! Located just minutes from Abingdon's dining, shopping and cultural experiences, this home offers both a country-feel and sophisticated living. Come experience the slower pace of living and schedule your private tour today! Shown by appointment only.
For sale
Price cut: $24K (11/17)
$675,000
15590 Piper Spring Ave, Abingdon, VA 24210
4beds
3,448sqft
Est.:
Single Family Residence
Built in 2017
0.62 Acres Lot
$-- Zestimate®
$196/sqft
$-- HOA
What's special
Sweeping panoramic mountain viewsWalkout lower levelHammered copper farmhouse sinkMain-level primary suiteLevel backyardOpen dining areaSpacious bedrooms
- 78 days |
- 604 |
- 34 |
Zillow last checked: 8 hours ago
Listing updated: November 17, 2025 at 11:39am
Listed by:
Anslee Cook 276-698-5489,
eXp Realty
Source: SWVAR,MLS#: 103506
Tour with a local agent
Facts & features
Interior
Bedrooms & bathrooms
- Bedrooms: 4
- Bathrooms: 5
- Full bathrooms: 4
- 1/2 bathrooms: 1
- Main level bathrooms: 2
- Main level bedrooms: 1
Rooms
- Room types: Basement
Primary bedroom
- Level: Main
Bedroom 2
- Level: Second
Bedroom 3
- Level: Second
Bedroom 4
- Level: Basement
Bathroom
- Level: Main
Bathroom 1
- Level: Main
Bathroom 2
- Level: Second
Bathroom 3
- Level: Second
Bathroom 4
- Level: Basement
Dining room
- Level: Main
Family room
- Level: Basement
Kitchen
- Level: Main
Basement
- Area: 1432
Heating
- Dual, Electric, Natural Gas
Cooling
- Heat Pump
Appliances
- Included: Dishwasher, Disposal, Refrigerator, Electric Water Heater
- Laundry: Main Level
Features
- Ceiling Fan(s), Cable High Speed Internet
- Flooring: Tile
- Windows: Insulated Windows
- Basement: Full,Interior Entry,Walk-Out Access
- Has fireplace: Yes
- Fireplace features: Gas Log, Stone
Interior area
- Total structure area: 3,880
- Total interior livable area: 3,448 sqft
- Finished area above ground: 2,448
- Finished area below ground: 1,432
Video & virtual tour
Property
Parking
- Total spaces: 2
- Parking features: Attached, Paved, Garage Door Opener
- Attached garage spaces: 2
- Has uncovered spaces: Yes
Features
- Stories: 2
- Patio & porch: Covered, Porch Covered
- Exterior features: Mature Trees, Lighting
- Water view: None
- Waterfront features: None
Lot
- Size: 0.62 Acres
- Features: Rolling/Sloping
Details
- Parcel number: 1041319
- Zoning: R
Construction
Type & style
- Home type: SingleFamily
- Architectural style: Traditional
- Property subtype: Single Family Residence
Materials
- HardiPlank Type, Stone Veneer, Other, Dry Wall
- Foundation: Brick/Mortar
- Roof: Shingle
Condition
- Year built: 2017
Utilities & green energy
- Sewer: Public Sewer
- Water: Public
- Utilities for property: Natural Gas Connected
Community & HOA
Community
- Security: Smoke Detector(s)
- Subdivision: Worthington
HOA
- Has HOA: No
- Services included: None
Location
- Region: Abingdon
Financial & listing details
- Price per square foot: $196/sqft
- Tax assessed value: $331,800
- Annual tax amount: $1,941
- Date on market: 9/23/2025
- Road surface type: Paved
Estimated market value
Not available
Estimated sales range
Not available
Not available
Price history
Price history
| Date | Event | Price |
|---|---|---|
| 11/17/2025 | Price change | $675,000-3.4%$196/sqft |
Source: | ||
| 10/21/2025 | Price change | $699,000-1.4%$203/sqft |
Source: TVRMLS #9986203 Report a problem | ||
| 9/23/2025 | Listed for sale | $709,000-4.4%$206/sqft |
Source: | ||
| 7/22/2025 | Listing removed | -- |
Source: Owner Report a problem | ||
| 4/22/2025 | Listed for sale | $742,000+724.4%$215/sqft |
Source: Owner Report a problem | ||
Public tax history
Public tax history
| Year | Property taxes | Tax assessment |
|---|---|---|
| 2024 | $1,991 | $331,800 |
| 2023 | $1,991 | $331,800 |
| 2022 | $1,991 | $331,800 |
Find assessor info on the county website
BuyAbility℠ payment
Est. payment
$3,777/mo
Principal & interest
$3254
Property taxes
$287
Home insurance
$236
Climate risks
Neighborhood: 24210
Nearby schools
GreatSchools rating
- 7/10Abingdon Elementary SchoolGrades: PK-5Distance: 1 mi
- 8/10E.B. Stanley Middle SchoolGrades: 6-8Distance: 2.5 mi
- 5/10Abingdon High SchoolGrades: 9-12Distance: 2.5 mi
Schools provided by the listing agent
- Elementary: Abingdon
- Middle: E B Stanley
- High: Abingdon
Source: SWVAR. This data may not be complete. We recommend contacting the local school district to confirm school assignments for this home.
- Loading
- Loading





