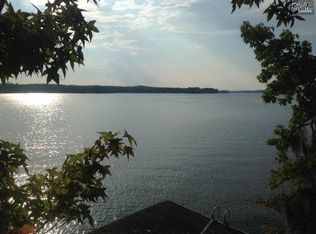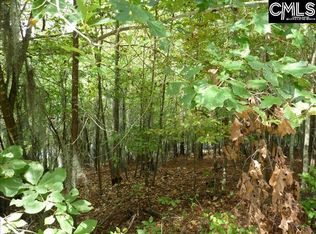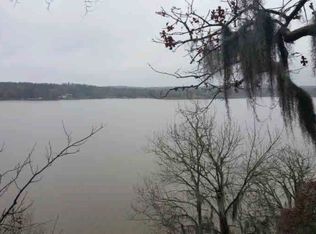Beautiful westerly main channel views from this 3 level home, nestled on a gentle bluff. Lower level features a double carport, workshop and a heated & cooled office/man cave with a half bath. The main level features a great room with gas log fireplace; nice kitchen with 2 ovens, ice maker, bar refrigerator, and a walk-in pantry; breakfast area off the kitchen & great room; open dining area with built-in bookshelves; and an expansive screened porch. The upper level features master suite with large bath/closet area with double vanities. Second bedroom (currently being used as a craft room) and master have access to porch overlooking the lake. Third bedroom with private bath.
This property is off market, which means it's not currently listed for sale or rent on Zillow. This may be different from what's available on other websites or public sources.



