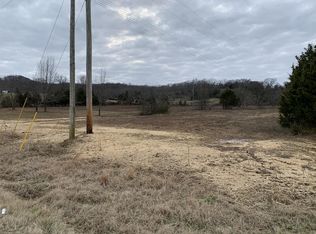Closed
$640,000
1559 Spring Place Rd, Lewisburg, TN 37091
3beds
2,208sqft
Single Family Residence, Residential
Built in 1930
16.88 Acres Lot
$647,200 Zestimate®
$290/sqft
$2,540 Estimated rent
Home value
$647,200
$479,000 - $880,000
$2,540/mo
Zestimate® history
Loading...
Owner options
Explore your selling options
What's special
Welcome to this stunning 16.88 acre Greenbelt (low tax) property. Check out this updated farmhouse style home w/ a huge wrap around porch with views straight out of a magazine! The Primary suite is conveniently located on the ground floor and 2 additional bedrooms are located on the 2nd floor. This property has everything you could ever imagine to include a 50x30 shop w/ electric and an instant water heater, a 56X58 Pole Barn with electric, an extra large beautiful stocked pond, pastures for your animals, hay fields for income opportunities, & trail through the woods which leads you to more open pastures towards the top of the property. There has been some major improvements done recently to include a brand new A/C unit for the home, an updated foundation completely re-done to bring it to today’s standards, & FEMA approved Tornado shelter for your peace of mind. Property is back on the market due to Buyer unable to fulfill their contingency. FHA appraisal has been completed at current price.
Zillow last checked: 8 hours ago
Listing updated: May 01, 2025 at 12:18pm
Listing Provided by:
Jeffrey Hoover 615-988-1111,
Realty One Group Music City
Bought with:
Brittany Hall, 357984
Benchmark Realty, LLC
Source: RealTracs MLS as distributed by MLS GRID,MLS#: 2666316
Facts & features
Interior
Bedrooms & bathrooms
- Bedrooms: 3
- Bathrooms: 3
- Full bathrooms: 2
- 1/2 bathrooms: 1
- Main level bedrooms: 1
Bedroom 1
- Features: Suite
- Level: Suite
- Area: 165 Square Feet
- Dimensions: 15x11
Bedroom 2
- Area: 225 Square Feet
- Dimensions: 15x15
Bedroom 3
- Area: 238 Square Feet
- Dimensions: 17x14
Kitchen
- Features: Eat-in Kitchen
- Level: Eat-in Kitchen
- Area: 375 Square Feet
- Dimensions: 15x25
Living room
- Features: Combination
- Level: Combination
- Area: 288 Square Feet
- Dimensions: 16x18
Heating
- Central, Electric
Cooling
- Central Air, Electric
Appliances
- Included: Electric Oven, Electric Range, Dishwasher, Dryer, Refrigerator, Washer
- Laundry: Electric Dryer Hookup, Washer Hookup
Features
- Ceiling Fan(s), Walk-In Closet(s), Primary Bedroom Main Floor
- Flooring: Wood, Laminate
- Basement: Crawl Space
- Has fireplace: No
Interior area
- Total structure area: 2,208
- Total interior livable area: 2,208 sqft
- Finished area above ground: 2,208
Property
Parking
- Total spaces: 8
- Parking features: Detached, Attached
- Garage spaces: 6
- Carport spaces: 2
- Covered spaces: 8
Accessibility
- Accessibility features: Accessible Hallway(s)
Features
- Levels: Two
- Stories: 2
- Patio & porch: Porch, Covered
- Waterfront features: Pond
Lot
- Size: 16.88 Acres
- Features: Rolling Slope, Views
Details
- Additional structures: Storm Shelter
- Parcel number: 079 02800 000
- Special conditions: Standard
Construction
Type & style
- Home type: SingleFamily
- Architectural style: Cottage
- Property subtype: Single Family Residence, Residential
Materials
- Vinyl Siding
- Roof: Metal
Condition
- New construction: No
- Year built: 1930
Utilities & green energy
- Sewer: Septic Tank
- Water: Public
- Utilities for property: Water Available
Community & neighborhood
Location
- Region: Lewisburg
- Subdivision: Surv For Dorothy Thompson
Price history
| Date | Event | Price |
|---|---|---|
| 5/1/2025 | Sold | $640,000-2.3%$290/sqft |
Source: | ||
| 4/4/2025 | Pending sale | $655,000$297/sqft |
Source: | ||
| 3/24/2025 | Contingent | $655,000$297/sqft |
Source: | ||
| 3/17/2025 | Listed for sale | $655,000$297/sqft |
Source: | ||
| 2/5/2025 | Pending sale | $655,000$297/sqft |
Source: | ||
Public tax history
| Year | Property taxes | Tax assessment |
|---|---|---|
| 2025 | $1,236 +8.2% | $62,775 |
| 2024 | $1,142 | $62,775 |
| 2023 | $1,142 | $62,775 |
Find assessor info on the county website
Neighborhood: 37091
Nearby schools
GreatSchools rating
- 4/10Marshall Elementary SchoolGrades: PK,2-3Distance: 3.8 mi
- 4/10Lewisburg Middle SchoolGrades: 7-8Distance: 4 mi
- 5/10Marshall Co High SchoolGrades: 9-12Distance: 4.1 mi
Schools provided by the listing agent
- Elementary: Westhills Elementary
- Middle: Lewisburg Middle School
- High: Marshall Co High School
Source: RealTracs MLS as distributed by MLS GRID. This data may not be complete. We recommend contacting the local school district to confirm school assignments for this home.
Get a cash offer in 3 minutes
Find out how much your home could sell for in as little as 3 minutes with a no-obligation cash offer.
Estimated market value$647,200
Get a cash offer in 3 minutes
Find out how much your home could sell for in as little as 3 minutes with a no-obligation cash offer.
Estimated market value
$647,200
