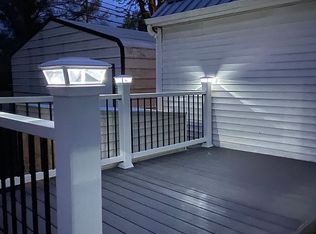This total electric home sits on over an acre., mature trees. Plenty of natural lighting throughout home, lovely modern kitchen with island and breakfast bar area. Dining area off kitchen with sliding doors to patio area. Master suite with double closets and walk-in shower. Roof, wiring, heating, plumbing, septic system, all replaced within the last two years. Laundry on the main level. 2 car attached garage . New all season room with wood look laminate flooring, abundance of natural light. Split heating and cooling system to be installed in all season room. Kitchen and dining area - new flooring installed.
This property is off market, which means it's not currently listed for sale or rent on Zillow. This may be different from what's available on other websites or public sources.
