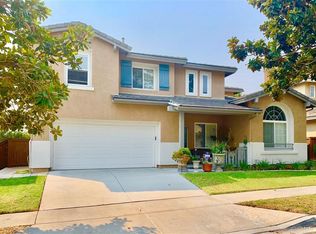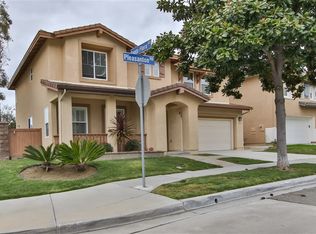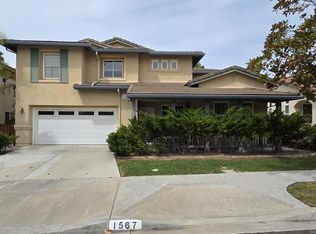Sold for $950,000
$950,000
1559 Pleasanton Rd, Chula Vista, CA 91913
5beds
2,454sqft
Single Family Residence
Built in 2001
4,356 Square Feet Lot
$1,137,400 Zestimate®
$387/sqft
$4,783 Estimated rent
Home value
$1,137,400
$1.08M - $1.19M
$4,783/mo
Zestimate® history
Loading...
Owner options
Explore your selling options
What's special
Welcome to 1559 Pleasanton Rd, a spacious and beautifully updated home nestled in a tranquil, storybook-like neighborhood of Chula Vista. With 5 bedrooms and 3 full baths, including a convenient downstairs bedroom and full bath, this home offers flexibility and comfort for a variety of living situations. Inside, you'll be greeted by vaulted ceilings and an abundance of natural light that fills the home. The thoughtful layout includes a front family room, a formal dining area, and a separate living room with a cozy fireplace, perfect for both everyday living and entertaining guests. The open kitchen has been updated with a newer fridge, cabinets & granite countertops, complemented by beautiful upgraded flooring on the main level. A freshly remodeled downstairs bathroom adds a modern touch. Upstairs, the primary suite offers a luxurious retreat with two walk-in closets, a spa-inspired bathroom, and a private balcony overlooking the serene backyard. A dedicated laundry room adds everyday convenience, with a newer washer & dryer. Step outside to your own private backyard oasis, featuring lush landscaping, mature lemon trees, and no neighbors behind! It's the perfect space to relax, garden, or entertain in peace. The home also includes solar and a 2-car garage plus an attached 1-car garage, providing plenty of space for parking, storage, or hobbies. This home is ideally located close to parks, shops, restaurants, and outdoor recreation, with easy access to the 125 freeway. It’s the perfect blend of peaceful living and modern convenience. This is a must see!
Zillow last checked: 8 hours ago
Listing updated: August 01, 2025 at 11:32am
Listed by:
Tony Elias DRE #01305085 619-838-9838,
Compass
Bought with:
Matthew Pivetti, DRE #01395241
Real Broker
Source: SDMLS,MLS#: 250024640 Originating MLS: San Diego Association of REALTOR
Originating MLS: San Diego Association of REALTOR
Facts & features
Interior
Bedrooms & bathrooms
- Bedrooms: 5
- Bathrooms: 3
- Full bathrooms: 3
Heating
- Forced Air Unit
Cooling
- Central Forced Air
Appliances
- Included: Dishwasher, Dryer, Microwave, Range/Oven, Refrigerator, Washer
- Laundry: Washer Hookup
Features
- Number of fireplaces: 1
- Fireplace features: FP in Living Room
Interior area
- Total structure area: 2,454
- Total interior livable area: 2,454 sqft
Property
Parking
- Total spaces: 5
- Parking features: Attached
- Garage spaces: 3
Features
- Levels: 2 Story
- Patio & porch: Balcony, Patio
- Pool features: N/K
- Fencing: Partial
Lot
- Size: 4,356 sqft
Details
- Parcel number: 6425800300
- Zoning: R-1:SINGLE
- Zoning description: R-1:SINGLE
Construction
Type & style
- Home type: SingleFamily
- Property subtype: Single Family Residence
Materials
- Other/Remarks
- Roof: Other/Remarks
Condition
- Year built: 2001
Utilities & green energy
- Sewer: Sewer Connected
- Water: Meter on Property
Community & neighborhood
Location
- Region: Chula Vista
- Subdivision: CHULA VISTA
HOA & financial
HOA
- HOA fee: $89 monthly
- Services included: Common Area Maintenance
- Association name: McMillan Lomas Verdes
Other
Other facts
- Listing terms: Cal Vet,Cash,Conventional,FHA,VA
Price history
| Date | Event | Price |
|---|---|---|
| 8/1/2025 | Sold | $950,000-4.9%$387/sqft |
Source: | ||
| 6/22/2025 | Pending sale | $998,800$407/sqft |
Source: | ||
| 6/9/2025 | Price change | $998,800-4.9%$407/sqft |
Source: | ||
| 5/7/2025 | Price change | $1,049,900-4.5%$428/sqft |
Source: | ||
| 4/28/2025 | Price change | $1,099,900-8.3%$448/sqft |
Source: | ||
Public tax history
| Year | Property taxes | Tax assessment |
|---|---|---|
| 2025 | $6,123 +2.2% | $425,960 +2% |
| 2024 | $5,992 -22% | $417,609 +2% |
| 2023 | $7,686 +2.9% | $409,422 +2% |
Find assessor info on the county website
Neighborhood: Otay Ranch Village 1
Nearby schools
GreatSchools rating
- 9/10Heritage Elementary SchoolGrades: K-6Distance: 0.4 mi
- 6/10Rancho Del Rey Middle SchoolGrades: 7-8Distance: 1 mi
- 9/10Otay Ranch Senior High SchoolGrades: 9-12Distance: 0.7 mi
Get a cash offer in 3 minutes
Find out how much your home could sell for in as little as 3 minutes with a no-obligation cash offer.
Estimated market value$1,137,400
Get a cash offer in 3 minutes
Find out how much your home could sell for in as little as 3 minutes with a no-obligation cash offer.
Estimated market value
$1,137,400


