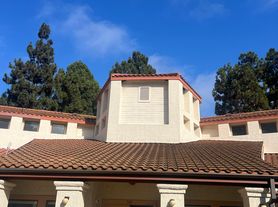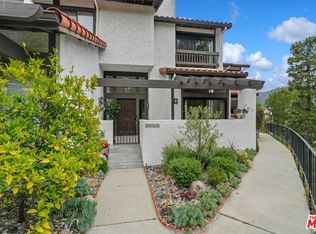On the quiet curve of Palisades Drive, this expansive townhome unfolds with over 2,000-square-feet of natural light, volume, and functional design in the Palisades Highlands. A gated front entry leads to a dramatic interior where soaring beamed ceilings crown the main living room, anchored by a wood-burning fireplace and framed by sliding doors that open to a fenced terracotta patio ideal for al fresco dining or quiet evenings under the stars. The living room flows effortlessly up to a formal dining area and built-in bar with an elevated vantage point ideal for entertaining. The adjoining kitchen features stainless steel appliances including double wall ovens, a reverse osmosis water system, and a dedicated breakfast nook illuminated by soft morning light. Around the corner, a powder room completes the main level. Upstairs, the expansive primary suite is a true retreat, with vaulted ceilings, two generous walk-in closets, a spacious en-suite bath with dual vanities, and sliding glass doors that lead to a private balcony with mountain vistas. The upper level continues with two guest rooms and a second full bath, offering flexibility for guests, an office, and more. Additional highlights include an attached two-car garage with direct access, ample storage, and in-unit laundry. Recent upgrades include the HVAC system, dishwasher, and washer/dryer -- all completed in 2018. Residents enjoy exclusive access to a beautifully updated gym with a sauna, pool, and spa, surrounded by lush grounds and canopied hillsides. Set just moments from beloved local hiking trails and a quick drive from Palisades Village, 1559 Palisades Drive offers the ideal opportunity to live in one of the most sought-after enclaves on the Westside.
Copyright The MLS. All rights reserved. Information is deemed reliable but not guaranteed.
Townhouse for rent
$5,500/mo
1559 Palisades Dr, Pacific Palisades, CA 90272
3beds
2,081sqft
Price may not include required fees and charges.
Townhouse
Available now
-- Pets
Air conditioner, central air
In unit laundry
2 Attached garage spaces parking
Central, fireplace
What's special
Wood-burning fireplaceSpacious en-suite bathFenced terracotta patioLush groundsNatural lightTwo generous walk-in closetsExpansive townhome
- 33 days |
- -- |
- -- |
Travel times
Looking to buy when your lease ends?
Get a special Zillow offer on an account designed to grow your down payment. Save faster with up to a 6% match & an industry leading APY.
Offer exclusive to Foyer+; Terms apply. Details on landing page.
Facts & features
Interior
Bedrooms & bathrooms
- Bedrooms: 3
- Bathrooms: 3
- Full bathrooms: 2
- 1/2 bathrooms: 1
Rooms
- Room types: Breakfast Nook, Family Room, Walk In Closet
Heating
- Central, Fireplace
Cooling
- Air Conditioner, Central Air
Appliances
- Included: Dishwasher, Disposal, Double Oven, Dryer, Freezer, Range, Range Oven, Refrigerator, Washer
- Laundry: In Unit, Laundry Area
Features
- Beamed Ceilings, Breakfast Nook, Built-Ins, Built-in Features, Cathedral-Vaulted Ceilings, Dining Area, Exhaust Fan, High Ceilings, Open Floorplan, Recessed Lighting, Sauna, Walk-In Closet(s), Wet Bar
- Flooring: Tile, Wood
- Has fireplace: Yes
Interior area
- Total interior livable area: 2,081 sqft
Property
Parking
- Total spaces: 2
- Parking features: Attached, Covered
- Has attached garage: Yes
- Details: Contact manager
Features
- Stories: 2
- Patio & porch: Patio
- Exterior features: Alarm System, Architecture Style: Traditional, Association, Association Spa, Balcony, Bar, Beamed Ceilings, Breakfast Area, Breakfast Nook, Built-Ins, Built-in Features, Cathedral-Vaulted Ceilings, Community, Covered, Dining Area, Direct Access, Exhaust Fan, Exterior Security Lights, Fenced, Fitness Center, Flooring: Wood, Formal Entry, Garage - 2 Car, Garage Is Attached, Gas, Gas Cooking Appliances, Gated Community, Guest Parking, Guest-Maids Quarters, Heating system: Central, Heating system: Fireplace(s), High Ceilings, High Ceilings (9 Feet+), In Ground, Landscaped, Landscaping, Laundry Area, Living Room, Lot Features: Landscaped, On Site, Open Floorplan, Patio, Patio Covered, Patio Open, Pool, Powder, Prewired, Recessed Lighting, Sauna, Skylight(s), Sliding Doors, Tile, View Type: Canyon, View Type: Hills, View Type: Mountain(s), View Type: Tree Top, Water Filter, Wet Bar
- Has spa: Yes
- Spa features: Hottub Spa, Sauna
Details
- Parcel number: 4431015084
Construction
Type & style
- Home type: Townhouse
- Property subtype: Townhouse
Condition
- Year built: 1979
Community & HOA
Community
- Features: Fitness Center
HOA
- Amenities included: Fitness Center, Sauna
Location
- Region: Pacific Palisades
Financial & listing details
- Lease term: 1+Year
Price history
| Date | Event | Price |
|---|---|---|
| 10/23/2025 | Price change | $5,500-4.3%$3/sqft |
Source: | ||
| 9/19/2025 | Listed for rent | $5,750$3/sqft |
Source: | ||
| 9/19/2025 | Listing removed | $5,750$3/sqft |
Source: | ||
| 8/22/2025 | Price change | $5,750-6.5%$3/sqft |
Source: | ||
| 6/12/2025 | Listed for rent | $6,150+2.5%$3/sqft |
Source: | ||
Neighborhood: Pacific Palisades
There are 5 available units in this apartment building

