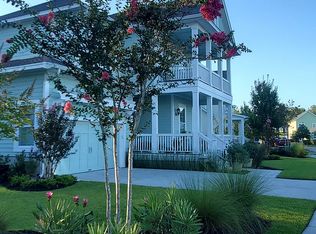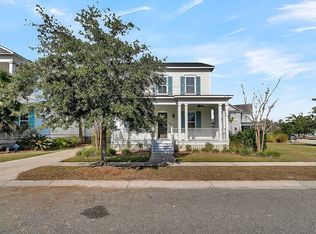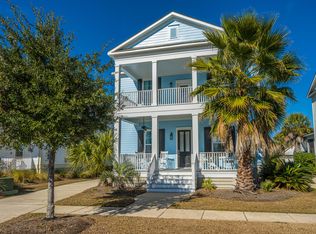Closed
$950,000
1559 Old Rivers Gate Rd, Mount Pleasant, SC 29466
4beds
2,633sqft
Single Family Residence
Built in 2016
6,969.6 Square Feet Lot
$997,700 Zestimate®
$361/sqft
$5,940 Estimated rent
Home value
$997,700
$948,000 - $1.05M
$5,940/mo
Zestimate® history
Loading...
Owner options
Explore your selling options
What's special
Welcome home to 1559 Old Rivers Gate Road! Located in the highly sought after Carolina Park community, you will find this luxurious home featuring 4-bedrooms and 3.5-bathrooms. This home offers the perfect blend of comfort and style, with every detail carefully designed to provide the ultimate living experience! As you arrive you will first note the warm & welcoming curb appeal from the well manicured lawn to the sprawling front porch - perfect for rocking. The open concept of living and dining creates the ideal space when entertaining family and friends. The kitchen was designed to please any chef and showcases double ovens, gas cooktop, stainless steel appliances, grand island topped with pendant lighting and smooth quartz countertops, subway tile backsplash and ample white cabinetry.The family room comes complete with a gas burning fireplace wrapped in shiplap and a lovely wooden mantel. The master retreat is conveniently located on the main level with a large walk-in closet and ensuite bathroom. There are three other bedrooms and an additional two full bathrooms plus loft space on the second floor. This lot is private and back to a protected wooded space - creating added privacy. Carolina Park is a community where residents can enjoy an array of amenities including walking trials, pool with zero entry, playground, tennis courts, pickleball courts, dog park and so much more! Bike or walk to schools - a quick golf cart ride over to The Bend where you can enjoy shopping, dining and so much more. This is a great home and ready for new owners! Schedule your showing today!
Zillow last checked: 8 hours ago
Listing updated: December 12, 2024 at 12:32pm
Listed by:
MacNair Group, LLC
Bought with:
Charleston Realty & Investment Group, LLC
Source: CTMLS,MLS#: 24007625
Facts & features
Interior
Bedrooms & bathrooms
- Bedrooms: 4
- Bathrooms: 4
- Full bathrooms: 3
- 1/2 bathrooms: 1
Cooling
- Central Air
Appliances
- Laundry: Electric Dryer Hookup, Washer Hookup
Features
- Ceiling - Smooth, High Ceilings, Garden Tub/Shower, Kitchen Island, Walk-In Closet(s), Ceiling Fan(s), Eat-in Kitchen, Pantry
- Flooring: Carpet, Ceramic Tile, Luxury Vinyl
- Number of fireplaces: 1
- Fireplace features: Family Room, Gas, Gas Log, One
Interior area
- Total structure area: 2,633
- Total interior livable area: 2,633 sqft
Property
Parking
- Total spaces: 2
- Parking features: Garage, Detached, Off Street
- Garage spaces: 2
Features
- Levels: Two
- Stories: 2
- Patio & porch: Patio, Front Porch, Screened
- Exterior features: Rain Gutters
Lot
- Size: 6,969 sqft
- Features: 0 - .5 Acre, Wooded
Details
- Parcel number: 5980300540
Construction
Type & style
- Home type: SingleFamily
- Architectural style: Traditional
- Property subtype: Single Family Residence
Materials
- Cement Siding
- Foundation: Raised
- Roof: Architectural
Condition
- New construction: No
- Year built: 2016
Utilities & green energy
- Sewer: Public Sewer
- Water: Public
- Utilities for property: Berkeley Elect Co-Op, Dominion Energy, Mt. P. W/S Comm
Community & neighborhood
Community
- Community features: Dog Park, Park, Pool, Tennis Court(s), Trash, Walk/Jog Trails
Location
- Region: Mount Pleasant
- Subdivision: Carolina Park
Other
Other facts
- Listing terms: Any
Price history
| Date | Event | Price |
|---|---|---|
| 5/1/2024 | Sold | $950,000$361/sqft |
Source: | ||
| 4/3/2024 | Contingent | $950,000$361/sqft |
Source: | ||
| 3/27/2024 | Listed for sale | $950,000+59.7%$361/sqft |
Source: | ||
| 6/30/2020 | Sold | $595,000+1.7%$226/sqft |
Source: | ||
| 5/19/2020 | Pending sale | $585,000$222/sqft |
Source: Carolina One Real Estate - Coleman Blvd #20012899 Report a problem | ||
Public tax history
| Year | Property taxes | Tax assessment |
|---|---|---|
| 2024 | $8,999 +298.9% | $35,700 +50% |
| 2023 | $2,256 +4% | $23,800 |
| 2022 | $2,170 -9.2% | $23,800 |
Find assessor info on the county website
Neighborhood: 29466
Nearby schools
GreatSchools rating
- 8/10Carolina Park ElementaryGrades: PK-5Distance: 0.5 mi
- 9/10Thomas C. Cario Middle SchoolGrades: 6-8Distance: 1.5 mi
- 10/10Wando High SchoolGrades: 9-12Distance: 0.8 mi
Schools provided by the listing agent
- Elementary: Carolina Park
- Middle: Cario
- High: Wando
Source: CTMLS. This data may not be complete. We recommend contacting the local school district to confirm school assignments for this home.
Get a cash offer in 3 minutes
Find out how much your home could sell for in as little as 3 minutes with a no-obligation cash offer.
Estimated market value$997,700
Get a cash offer in 3 minutes
Find out how much your home could sell for in as little as 3 minutes with a no-obligation cash offer.
Estimated market value
$997,700


