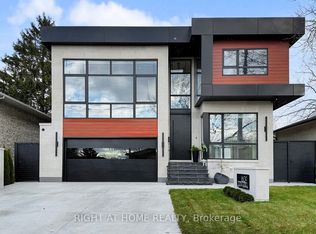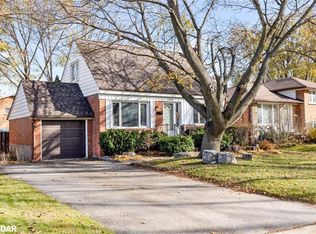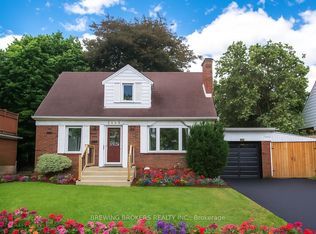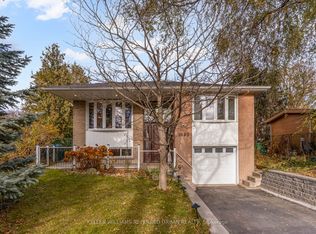Completely Upgraded Turn Key 5 Bed Side Split With Permitted Rr Rental Addition, 2nd Unit Reg W City, Provides Many Opportunities W/Out Giving Up Living Space Or Privacy, Boasting 2 Kitchens W Quartz Counter Tops W Under Mnt Lighting, Above Grade Windows In Lower Levels, 6 Washrooms, Led Bulbs Thru-Out, Pro Landscaped W Lrg Rr Patio, Bbq Gas Line, Cali Shutters Thu-Out, New Roof 2017, Lower Level Office Currently Being Used As A Guest Rm
This property is off market, which means it's not currently listed for sale or rent on Zillow. This may be different from what's available on other websites or public sources.



