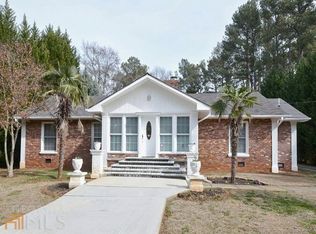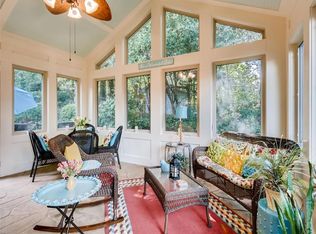Closed
$1,791,925
1559 Frazier Rd, Decatur, GA 30033
4beds
4,810sqft
Single Family Residence, Residential
Built in 2022
1.3 Acres Lot
$1,948,400 Zestimate®
$373/sqft
$5,897 Estimated rent
Home value
$1,948,400
$1.81M - $2.10M
$5,897/mo
Zestimate® history
Loading...
Owner options
Explore your selling options
What's special
Amazing custom modern home under construction and ready 2Q 2022. Exceptional lot offers unmatched privacy and has room for off street parking and pool. Plans are available upon request. California style in a convenient Decatur location. Open access filled with light, flexible entertainment room opens to the rear deck and an amazing owner’s suite with an oversized shower designed to be a showstopper. Truly a one-of-a-kind opportunity.
Zillow last checked: 8 hours ago
Listing updated: May 08, 2023 at 10:30am
Listing Provided by:
Dietre Ffrench,
Atlanta Fine Homes Sotheby's International
Bought with:
Pelar Fullilove, 375345
HomeSmart
Source: FMLS GA,MLS#: 7017912
Facts & features
Interior
Bedrooms & bathrooms
- Bedrooms: 4
- Bathrooms: 4
- Full bathrooms: 4
- Main level bathrooms: 1
- Main level bedrooms: 1
Primary bedroom
- Features: Split Bedroom Plan
- Level: Split Bedroom Plan
Bedroom
- Features: Split Bedroom Plan
Primary bathroom
- Features: Double Vanity, Separate Tub/Shower, Soaking Tub
Dining room
- Features: Separate Dining Room
Kitchen
- Features: Breakfast Bar, Cabinets White, Kitchen Island, Stone Counters, View to Family Room
Heating
- Central
Cooling
- Ceiling Fan(s), Central Air
Appliances
- Included: Dishwasher, Electric Oven, Gas Cooktop, Microwave, Range Hood, Refrigerator
- Laundry: Upper Level
Features
- Double Vanity, Entrance Foyer, High Ceilings 9 ft Upper, High Ceilings 10 ft Main, High Speed Internet, Walk-In Closet(s)
- Flooring: Carpet, Ceramic Tile, Hardwood
- Windows: Insulated Windows
- Basement: None
- Number of fireplaces: 1
- Fireplace features: Great Room, Insert
- Common walls with other units/homes: No Common Walls
Interior area
- Total structure area: 4,810
- Total interior livable area: 4,810 sqft
- Finished area above ground: 0
- Finished area below ground: 0
Property
Parking
- Total spaces: 3
- Parking features: Attached, Garage
- Attached garage spaces: 3
Accessibility
- Accessibility features: None
Features
- Levels: Two
- Stories: 2
- Patio & porch: Deck, Patio
- Exterior features: Balcony, Private Yard, No Dock
- Pool features: None
- Spa features: None
- Fencing: None
- Has view: Yes
- View description: Other
- Waterfront features: None
- Body of water: None
Lot
- Size: 1.30 Acres
- Features: Back Yard, Front Yard, Landscaped, Level, Private
Details
- Additional structures: None
- Parcel number: 18 146 12 010
- Other equipment: None
- Horse amenities: None
Construction
Type & style
- Home type: SingleFamily
- Architectural style: Contemporary
- Property subtype: Single Family Residence, Residential
Materials
- Cement Siding, Stucco, Other
- Foundation: None
- Roof: Other
Condition
- New Construction
- New construction: Yes
- Year built: 2022
Utilities & green energy
- Electric: None
- Sewer: Septic Tank
- Water: Public
- Utilities for property: Cable Available, Electricity Available, Natural Gas Available, Phone Available
Green energy
- Energy efficient items: None
- Energy generation: None
Community & neighborhood
Security
- Security features: None
Community
- Community features: Near Schools, Near Shopping
Location
- Region: Decatur
HOA & financial
HOA
- Has HOA: No
Other
Other facts
- Road surface type: Paved
Price history
| Date | Event | Price |
|---|---|---|
| 5/5/2023 | Sold | $1,791,925+10.3%$373/sqft |
Source: | ||
| 5/25/2022 | Pending sale | $1,625,000$338/sqft |
Source: | ||
| 5/19/2022 | Contingent | $1,625,000$338/sqft |
Source: | ||
| 4/4/2022 | Listed for sale | $1,625,000$338/sqft |
Source: | ||
| 3/18/2022 | Pending sale | $1,625,000+364.3%$338/sqft |
Source: | ||
Public tax history
| Year | Property taxes | Tax assessment |
|---|---|---|
| 2025 | $25,688 -19.1% | $836,360 +16.7% |
| 2024 | $31,738 +1232.2% | $716,760 +1452.8% |
| 2023 | $2,382 +9.3% | $46,160 +8.6% |
Find assessor info on the county website
Neighborhood: 30033
Nearby schools
GreatSchools rating
- 6/10Briarlake Elementary SchoolGrades: PK-5Distance: 0.9 mi
- 5/10Henderson Middle SchoolGrades: 6-8Distance: 2.9 mi
- 7/10Lakeside High SchoolGrades: 9-12Distance: 1.7 mi
Schools provided by the listing agent
- Elementary: Briar Vista
- Middle: Henderson - Dekalb
- High: Lakeside - Dekalb
Source: FMLS GA. This data may not be complete. We recommend contacting the local school district to confirm school assignments for this home.
Get a cash offer in 3 minutes
Find out how much your home could sell for in as little as 3 minutes with a no-obligation cash offer.
Estimated market value$1,948,400
Get a cash offer in 3 minutes
Find out how much your home could sell for in as little as 3 minutes with a no-obligation cash offer.
Estimated market value
$1,948,400

