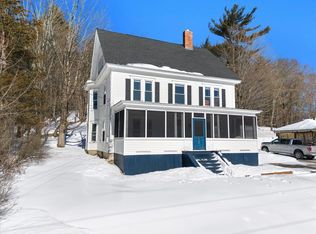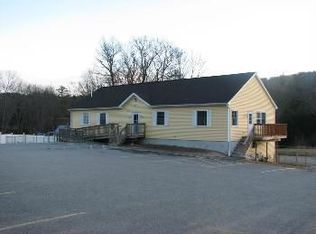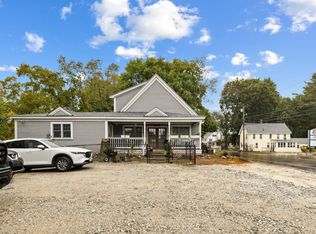3 Bedroom 2 Bath home with 2 story barn & large garage located on Rt. 4, less than 2 miles east of the Epsom traffic circle. 18,000+ daily traffic count. Corner lot, 225 feet of frontage on Little Suncook River plus road frontage on and access from two separate roads. Tons of parking space up top and down back. What a great place to live and set up shop. Just move in and start producing income with your business! Turn-key home, nothing needs to be done. Many, many updates. Almost everything is less than 10 years old. From the windows to the insulation, less than 1 yr new roof, updated electrical, plumbing, kitchen, baths and more. Lots of possibilities here. Don't wait on this one!
This property is off market, which means it's not currently listed for sale or rent on Zillow. This may be different from what's available on other websites or public sources.


