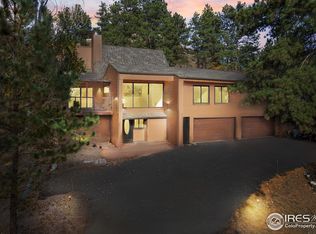Outshine Fox Hill's finest with this contemporary pastoral and woodland retreat featuring a 4-bed, 4-bath, 5070-sq-ft retreat in Franktown's historic Russellville hamlet, boasting 6.34 acres and minimal (voluntary) HOA fee (vs. Fox Hill's high HOA fees and limited acreage). Nestled among Ponderosa pines and meadows, just minutes from Castle Rock and Parker, this masterpiece blends rustic elegance with luxury upgrades, offering serenity and daily wildlife views. Enter through a custom front door to rustico Saltillo tiled and radiant heated flooring, hand-troweled walls, and Douglas fir beams. The chef's kitchen features an AGA six-burner range, custom hood, KitchenAid appliances, quartz counters, and a bespoke butcher block table/island. The open great room, with a wood-burning fireplace, flows to a deck with stunning views. The primary suite is a haven with a flagstone steam and infrared shower, copper clawfoot tub, dual custom rock-hewn sinks, walk-in closet, and loft with private patio. Two upper bedrooms offer a new en suite with dual vanities and radiant-heated floor, plus another full bath on same floor with copper basin and high-end bidet. The basement 'in-law' suite includes a bedroom, large bathroom, walk-in closet, and laundry with chute. A deconstructed sauna is included, ready for the new buyer to install at their preferred location. Outside, relax in the SwimSpa or gather by a huge welcoming gas firepit amid landscaped grounds with custom fencing and lighting to highlight this exquisite private sanctuary. A 3-car garage with Tesla charger, 2-stall barn (with water and electric), treehouse, and new HVAC complement boiler baseboard heating. Powered by excellent well water with reverse osmosis filtration, newer septic, electrical, roofing, and Marvin windows, this move-in-ready estate has a voluntary ~$350/year neighborhood fee. Schedule your tour to experience Colorado luxury redefined!
This property is off market, which means it's not currently listed for sale or rent on Zillow. This may be different from what's available on other websites or public sources.

