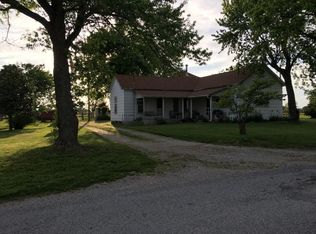Your Heart's Desire is this property! Over 2500sf of living space, 80 Acres Pasture/Wooded, Spring fed year round CREEK (Indian Creek), Large Shop, and State of the Art Dog Kennel (could be transformed to additional living or business space). Additionally this 3bdrm,2.5 bath home features a full unfinished, heated & cooled, walk-out basement that has been framed for finishing (would nearly double living space). Ducted fireplace in living room will heat the whole house in addition to central propane heat service (1000 gal. propane tank conveys). 3 car attached garage on main floor, plus 2 car basement garage. Kitchen appliances include Jenn-Air cooktop, double oven, refrigerator, & dishwasher.The hummingbirds, deer & wild turkeys that roam the property will also convey! So BEAUTIFUL! 2021-08-14
This property is off market, which means it's not currently listed for sale or rent on Zillow. This may be different from what's available on other websites or public sources.
