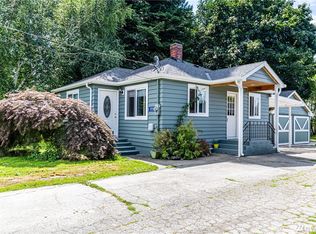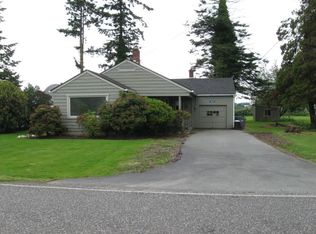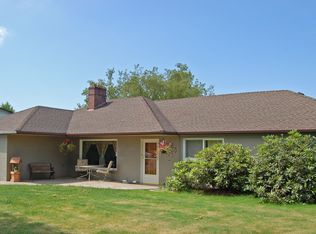Dreamy mid-century modern home on a spacious half acre lot! built-ins; central vac and detached garage. Completely updated with new roof, gutters, windows, septic, high-efficiency natural gas furnace & tankless h20 heater, electrical panel, lighting, SS appliances, cabinets, marble counters, refinished wood floors, crawl insulation & int/ext paint. Mature landscaping, fruit trees, berries & veg garden. Min away from I5 & Hwy 20 yet feels secluded.This turn-key home is not to be missed!
This property is off market, which means it's not currently listed for sale or rent on Zillow. This may be different from what's available on other websites or public sources.


