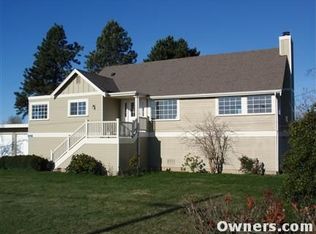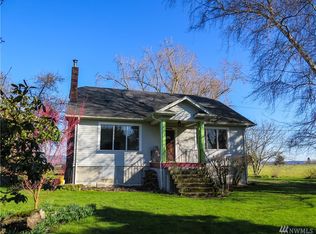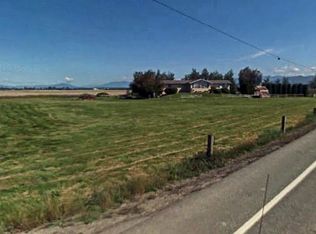Beautifully updated farmhouse on over an acre on scenic Fir Island. Wonderful home based business potential in huge 1916 barn. Work on projects in 220v 2 car garage with industrial heater. RV parking. Watch snow geese, swans, and eagles while taking in the unmatched sunsets over the Olympic Mountains and Skagit Bay. Bring your imagination, there are so many opportunities for this rare find in the Conway School District. Minutes from I-5 makes for a quick commute while living in the country.
This property is off market, which means it's not currently listed for sale or rent on Zillow. This may be different from what's available on other websites or public sources.


