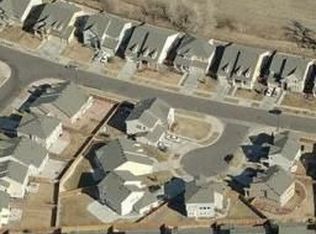Stunning! This semi-custom David Weekly home is located on a premium lot in the only cul-de-sac in the neighborhood. Loaded with upgrades, this home has been meticulously cared for and features an open floor plan, 10 ft. ceilings, hardwood floors, custom shutters, 42" kitchen cabinets and stainless steel appliances. Beautiful master suite w/ large walk-in closet features a 5 piece master bath w/ jetted tub. The inviting patio overlooks the spacious backyard in this beautiful upscale neighborhood. Spectacular location! 5 minutes to the Medical Center, 5 minutes to the City Center, 20 minutes to DIA, Easy access to I-225 and close to the new light rail stop.
This property is off market, which means it's not currently listed for sale or rent on Zillow. This may be different from what's available on other websites or public sources.
