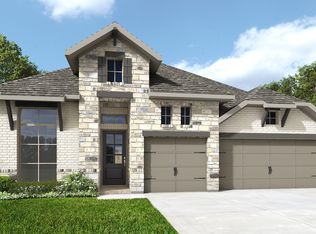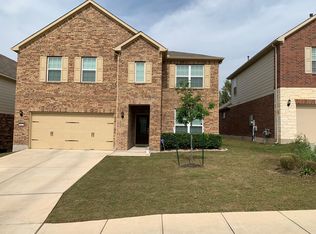Sold on 07/21/25
Price Unknown
15583 Bonnethead Road, San Antonio, TX 78253
3beds
1,414sqft
Single Family Residence
Built in 2025
5,227.2 Square Feet Lot
$314,800 Zestimate®
$--/sqft
$1,703 Estimated rent
Home value
$314,800
$296,000 - $337,000
$1,703/mo
Zestimate® history
Loading...
Owner options
Explore your selling options
What's special
Welcome to the Hickory plan by Beazer Homes, where modern design meets functional living! The modern kitchen opens directly to the great room providing the perfect area for family time. This home features a covered patio, ideal for outdoor entertainment. Pictures are for illustrative purposes only.
Zillow last checked: 8 hours ago
Listing updated: July 22, 2025 at 11:58am
Listed by:
Dayton Schrader TREC #312921 (210) 757-9785,
eXp Realty
Source: LERA MLS,MLS#: 1861268
Facts & features
Interior
Bedrooms & bathrooms
- Bedrooms: 3
- Bathrooms: 2
- Full bathrooms: 2
Primary bedroom
- Features: Walk-In Closet(s), Ceiling Fan(s)
- Area: 195
- Dimensions: 13 x 15
Bedroom 2
- Area: 100
- Dimensions: 10 x 10
Bedroom 3
- Area: 100
- Dimensions: 10 x 10
Primary bathroom
- Features: Tub/Shower Separate, Double Vanity, Soaking Tub
- Area: 42
- Dimensions: 6 x 7
Dining room
- Area: 99
- Dimensions: 9 x 11
Family room
- Area: 320
- Dimensions: 20 x 16
Kitchen
- Area: 154
- Dimensions: 11 x 14
Living room
- Area: 224
- Dimensions: 14 x 16
Heating
- Central, Electric
Cooling
- Ceiling Fan(s), Central Air
Appliances
- Included: Microwave, Range, Disposal, Plumbed For Ice Maker, Vented Exhaust Fan, Plumb for Water Softener, ENERGY STAR Qualified Appliances
- Laundry: Laundry Room, Washer Hookup, Dryer Connection
Features
- One Living Area, Kitchen Island, High Ceilings, Open Floorplan, Walk-In Closet(s), Ceiling Fan(s), Solid Counter Tops
- Flooring: Vinyl
- Windows: Double Pane Windows, Low Emissivity Windows
- Has basement: No
- Attic: Finished,Pull Down Stairs
- Has fireplace: No
- Fireplace features: Not Applicable
Interior area
- Total structure area: 1,414
- Total interior livable area: 1,414 sqft
Property
Parking
- Total spaces: 2
- Parking features: Two Car Garage, Garage Door Opener
- Garage spaces: 2
Features
- Levels: One
- Stories: 1
- Patio & porch: Covered
- Pool features: None, Community
- Fencing: Privacy
Lot
- Size: 5,227 sqft
- Residential vegetation: Mature Trees
Construction
Type & style
- Home type: SingleFamily
- Architectural style: Contemporary
- Property subtype: Single Family Residence
Materials
- Brick, Stone, Foam Insulation
- Foundation: Slab
- Roof: Composition
Condition
- New Construction
- New construction: Yes
- Year built: 2025
Details
- Builder name: Beazer Homes
Utilities & green energy
- Electric: CPS
- Gas: CPS
- Sewer: San Antonio
- Water: Yancey
- Utilities for property: Private Garbage Service
Green energy
- Green verification: HERS Index Score, HERS 0-85, ENERGY STAR Certified Homes, Build San Antonio Green
- Indoor air quality: Ventilation, Contaminant Control
Community & neighborhood
Security
- Security features: Smoke Detector(s), Carbon Monoxide Detector(s)
Community
- Community features: Basketball Court
Location
- Region: San Antonio
- Subdivision: Hunters Ranch
HOA & financial
HOA
- Has HOA: Yes
- HOA fee: $500 annually
- Association name: DIAMOND ASSOCIATION MANAGEMENT
Other
Other facts
- Listing terms: Conventional,FHA,VA Loan,Cash,Investors OK
Price history
| Date | Event | Price |
|---|---|---|
| 7/21/2025 | Sold | -- |
Source: | ||
| 5/2/2025 | Price change | $319,9900%$226/sqft |
Source: | ||
| 3/12/2025 | Listed for sale | $319,993$226/sqft |
Source: | ||
Public tax history
Tax history is unavailable.
Neighborhood: 78253
Nearby schools
GreatSchools rating
- 7/10COLE ELGrades: PK-5Distance: 0.9 mi
- 7/10Bernal MiddleGrades: 6-8Distance: 3.1 mi
- 6/10Harlan High SchoolGrades: 9-12Distance: 3.3 mi
Schools provided by the listing agent
- Elementary: Potranco
- Middle: Loma Alta
- High: Medina Valley
- District: Medina Valley I.S.D.
Source: LERA MLS. This data may not be complete. We recommend contacting the local school district to confirm school assignments for this home.
Get a cash offer in 3 minutes
Find out how much your home could sell for in as little as 3 minutes with a no-obligation cash offer.
Estimated market value
$314,800
Get a cash offer in 3 minutes
Find out how much your home could sell for in as little as 3 minutes with a no-obligation cash offer.
Estimated market value
$314,800

