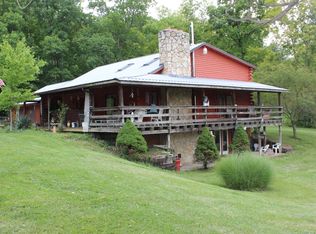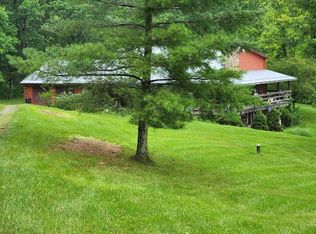Sold for $457,000
$457,000
15582 Long Run Rd, Laurelville, OH 43135
4beds
2,436sqft
Single Family Residence
Built in 2000
5 Acres Lot
$512,000 Zestimate®
$188/sqft
$2,731 Estimated rent
Home value
$512,000
$471,000 - $558,000
$2,731/mo
Zestimate® history
Loading...
Owner options
Explore your selling options
What's special
This Hocking Hills four-bedroom, three-full-bath log-sided home on five acres could be your peaceful oasis or vacation rental. Total living space of 2400 includes a finished walkout basement featuring a master suite that walks out to a covered patio. Only twenty minutes to Logan and The Caves Region. Includes a two-stall horse barn with electric, loft and tack room; blue-tooth bath exhaust fan and kitchen light; and a woodburning stove in the great room with sliding doors to a partially screened porch/deck overlooking the valley below. New metal roof 2019, new SS appliances 2022, new exterior doors 2019, new pressure tank 2021, most windows new 2020, new HVAC and water softener 2022, new lighting 2020, updated baths within last three years, new garage insulation and doors 2023.
Zillow last checked: 8 hours ago
Listing updated: March 01, 2025 at 07:15pm
Listed by:
Gina L Warner 740-412-0165,
Red 1 Realty
Bought with:
Siara B Kopis, 2015004641
Key Realty
Source: Columbus and Central Ohio Regional MLS ,MLS#: 223024643
Facts & features
Interior
Bedrooms & bathrooms
- Bedrooms: 4
- Bathrooms: 3
- Full bathrooms: 3
- Main level bedrooms: 3
Heating
- Propane
Cooling
- Central Air
Features
- Flooring: Laminate, Carpet
- Windows: Insulated Windows
- Basement: Walk-Out Access,Full
- Has fireplace: Yes
- Fireplace features: Wood Burning Stove
- Common walls with other units/homes: No Common Walls
Interior area
- Total structure area: 1,836
- Total interior livable area: 2,436 sqft
Property
Parking
- Total spaces: 2
- Parking features: Garage Door Opener, Attached, Shared Driveway
- Attached garage spaces: 2
- Has uncovered spaces: Yes
Features
- Levels: One
- Patio & porch: Patio, Deck
Lot
- Size: 5 Acres
- Features: Wooded
Details
- Additional structures: Outbuilding
- Parcel number: 13000259.0400
Construction
Type & style
- Home type: SingleFamily
- Architectural style: Ranch
- Property subtype: Single Family Residence
Materials
- Foundation: Block
Condition
- New construction: No
- Year built: 2000
Utilities & green energy
- Sewer: Private Sewer, Waste Tr/Sys
- Water: Well, Private
Community & neighborhood
Location
- Region: Laurelville
Other
Other facts
- Listing terms: USDA Loan,VA Loan,FHA,Conventional
Price history
| Date | Event | Price |
|---|---|---|
| 11/13/2023 | Sold | $457,000-3.8%$188/sqft |
Source: | ||
| 11/2/2023 | Pending sale | $475,000$195/sqft |
Source: | ||
| 10/30/2023 | Listing removed | -- |
Source: | ||
| 10/14/2023 | Contingent | $475,000$195/sqft |
Source: | ||
| 9/21/2023 | Listed for sale | $475,000-17.4%$195/sqft |
Source: | ||
Public tax history
| Year | Property taxes | Tax assessment |
|---|---|---|
| 2024 | $6,100 | $87,060 |
| 2023 | $6,100 -1.9% | $87,060 |
| 2022 | $6,220 +41.3% | $87,060 +42.6% |
Find assessor info on the county website
Neighborhood: 43135
Nearby schools
GreatSchools rating
- 8/10Laurelville Elementary SchoolGrades: PK-4Distance: 4.3 mi
- NAGeorge Mcdowell-Exchange Junior High SchoolGrades: 7-8Distance: 9.8 mi
- 4/10Logan Elm High SchoolGrades: 9-12Distance: 9.8 mi
Get pre-qualified for a loan
At Zillow Home Loans, we can pre-qualify you in as little as 5 minutes with no impact to your credit score.An equal housing lender. NMLS #10287.

