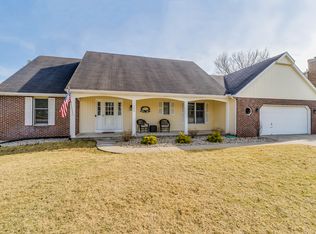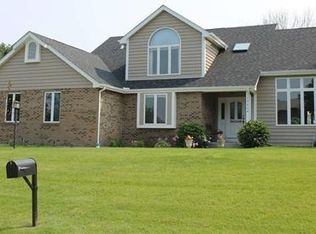Feel at HOME in this spacious 4 bedroom, 2.5 bath, 3,375 total finished sqft home in Quail Ridge South and in PHM School. Updates have been made in the last few years giving this home clean lines and a modern twist. The kitchen has stunning white and soft grey marble countertops that wrap around to form a tall breakfast island that accommodates 5 to 6 seats. Other high-end features include cherry cabinets, gas range with warming drawer, under the counter microwave, glass tile backsplash and Kitchen Aide stainless steel appliances. The kitchen is open to the family room and glass start/glass rock fireplace w/ slate surround. All 4 bedrooms are on the upper level w/ bathrooms that have been updated with recessed medicine cabinets, walk-in glass shower and double vanities. You'll enjoy the private backyard from the 35x10ft deck. The landscaping obscures the neighbors making the backyard a refreshing oasis. The main and upper level have beautiful cherry floors. Create rooms on the main level that fit your needs; a formal dining room, a formal living room, an office, a playroom . . . The walkout lower level adds 575 sqft of finished living space and a 22x27 storage/mechanical room. Other features include Hunter Douglas custom blinds, a dual septic system, 96% efficient furnace installed 2019, whole house humidifier, water softener, radon mitigation system and a very clean drywalled & painted garage.
This property is off market, which means it's not currently listed for sale or rent on Zillow. This may be different from what's available on other websites or public sources.

