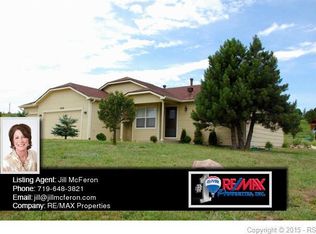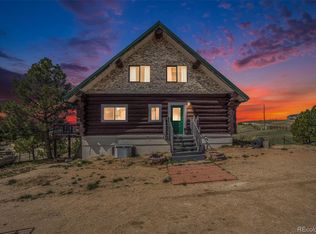Sold for $655,000 on 10/08/25
$655,000
15580 Rigge Ct, Elbert, CO 80106
4beds
2,546sqft
Single Family Residence
Built in 2004
5.37 Acres Lot
$648,200 Zestimate®
$257/sqft
$3,042 Estimated rent
Home value
$648,200
$616,000 - $681,000
$3,042/mo
Zestimate® history
Loading...
Owner options
Explore your selling options
What's special
Welcome to your peaceful retreat! This charming main-level living, 4 bedroom, 4 bath - 2 story home is nestled on over 5 fenced acres, offering a serene escape with a welcoming covered front porch perfect for relaxing. Inside, you'll find a nice and bright living room boasting a cozy fireplace and soaring ceilings. The updated kitchen showcases stainless steel appliances and granite countertops. Beautiful wood flooring flows throughout the main gathering spaces. The adjacent dining area features convenient built-in seating, ideal for family meals or entertaining. This property offers incredible flexibility with multigenerational living in the finished basement. The basement includes a comfortable bedroom, a living room, a fully equipped kitchen, a full bathroom, a separate entrance for added privacy, and a convenient office nook. Thoughtful design ensures every nook and cranny is utilized for ample storage. Working from home is a breeze with 2.5GB. For equestrian enthusiasts, this is a true horse property featuring a spacious 36 x 36 pole barn with three stalls. The oversized finished garage provides plenty of room for vehicles and hobbies. The recycled asphalt driveway is easy to maintain. Step outside and enjoy the Colorado lifestyle with amenities like a dedicated dog run and a fire pit perfect for evening gatherings under the stars. Relax and soak in the starry nights from your private hot tub. Nature lovers will appreciate the close proximity to Homestead Ranch Park. This delightful property offers a unique blend of peaceful country living and convenient access to local amenities.
Zillow last checked: 8 hours ago
Listing updated: October 09, 2025 at 03:47am
Listed by:
Amy Kunce-Martinez 719-661-1199,
The Cutting Edge
Bought with:
Anthony Deppe
RE/MAX Real Estate Group LLC
Source: Pikes Peak MLS,MLS#: 6756363
Facts & features
Interior
Bedrooms & bathrooms
- Bedrooms: 4
- Bathrooms: 4
- Full bathrooms: 3
- 1/2 bathrooms: 1
Primary bedroom
- Level: Main
- Area: 182 Square Feet
- Dimensions: 13 x 14
Heating
- Propane
Cooling
- Ceiling Fan(s)
Appliances
- Included: Dishwasher, Dryer, Oven, Range, Refrigerator, Washer
- Laundry: In Basement, Electric Hook-up, Main Level
Features
- French Doors, Great Room, Vaulted Ceiling(s), Pantry
- Flooring: Carpet, Ceramic Tile, Wood
- Windows: Window Coverings
- Basement: Full,Finished
- Has fireplace: Yes
- Fireplace features: Gas
Interior area
- Total structure area: 2,546
- Total interior livable area: 2,546 sqft
- Finished area above ground: 1,594
- Finished area below ground: 952
Property
Parking
- Total spaces: 2
- Parking features: Attached, Garage Door Opener, Oversized, See Remarks, RV Access/Parking
- Attached garage spaces: 2
Features
- Levels: Two
- Stories: 2
- Patio & porch: Concrete, Covered
- Fencing: See Remarks
Lot
- Size: 5.37 Acres
- Features: Sloped, Near Park, Horses (Zoned), Landscaped
Details
- Additional structures: Barn(s)
- Parcel number: 4129004024
- Other equipment: Sump Pump
Construction
Type & style
- Home type: SingleFamily
- Property subtype: Single Family Residence
Materials
- Stucco, Frame
- Foundation: Walk Out
- Roof: Composite Shingle
Condition
- Existing Home
- New construction: No
- Year built: 2004
Utilities & green energy
- Water: Well
- Utilities for property: Electricity Connected, Propane
Community & neighborhood
Location
- Region: Elbert
Other
Other facts
- Listing terms: Assumable,Cash,Conventional,VA Loan
Price history
| Date | Event | Price |
|---|---|---|
| 10/8/2025 | Sold | $655,000-2.2%$257/sqft |
Source: | ||
| 8/28/2025 | Pending sale | $670,000$263/sqft |
Source: | ||
| 7/7/2025 | Price change | $670,000-1.5%$263/sqft |
Source: | ||
| 6/6/2025 | Listed for sale | $680,000+5.4%$267/sqft |
Source: | ||
| 7/30/2024 | Listing removed | -- |
Source: | ||
Public tax history
| Year | Property taxes | Tax assessment |
|---|---|---|
| 2024 | $2,990 +46% | $47,860 |
| 2023 | $2,048 -3.9% | $47,860 +59.8% |
| 2022 | $2,132 | $29,950 -2.8% |
Find assessor info on the county website
Neighborhood: 80106
Nearby schools
GreatSchools rating
- 6/10BENNETT RANCH ELEMENTARY SCHOOLGrades: PK-5Distance: 6.1 mi
- 5/10Falcon Middle SchoolGrades: 6-8Distance: 6.3 mi
- 5/10Falcon High SchoolGrades: 9-12Distance: 5.4 mi
Schools provided by the listing agent
- Elementary: Bennett Ranch
- Middle: Falcon
- High: Falcon
- District: District 49
Source: Pikes Peak MLS. This data may not be complete. We recommend contacting the local school district to confirm school assignments for this home.

Get pre-qualified for a loan
At Zillow Home Loans, we can pre-qualify you in as little as 5 minutes with no impact to your credit score.An equal housing lender. NMLS #10287.

