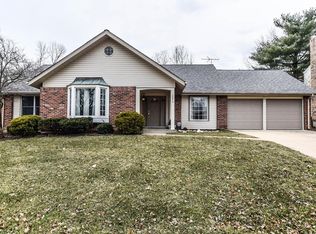Closed
Listing Provided by:
Mandy Crowell 314-374-2340,
Keller Williams Realty St. Louis
Bought with: Realty One Group Dominion
Price Unknown
15580 Country Ridge Dr, Chesterfield, MO 63017
4beds
3,028sqft
Single Family Residence
Built in 1978
10,402.13 Square Feet Lot
$535,300 Zestimate®
$--/sqft
$3,294 Estimated rent
Home value
$535,300
$509,000 - $562,000
$3,294/mo
Zestimate® history
Loading...
Owner options
Explore your selling options
What's special
Beautiful 4+bd 3 full bath home on a large lot in Chesterfield!! Fenced yard backs to common ground for more privacy. This home was built for family entertaining. The large living room is perfect for family movie nights by the fire. The Kitchen has ample counter/cabinet space with a breakfast nook and tons of natural sunlight. A traditional separate dining room allows for formal dinner parties. The fenced back yard is the perfect play space for the kids very own playground and those summer bbq's on the patio still leaving space for a solid game of corn hole. Newly finished basement allows for two extra sleeping spaces as well as a large recreation room or your teenagers new favorite place to hang and game. Primary bedroom suite includes a large walk in closet with plenty of space for both of you! All three additional bedrooms are larger in size and full of natural light. Built in book shelving in the den round things out creating the best home office option. Many updates!
Zillow last checked: 8 hours ago
Listing updated: May 21, 2025 at 06:40pm
Listing Provided by:
Mandy Crowell 314-374-2340,
Keller Williams Realty St. Louis
Bought with:
Astha Acharya, 2021042753
Realty One Group Dominion
Source: MARIS,MLS#: 25024693 Originating MLS: St. Louis Association of REALTORS
Originating MLS: St. Louis Association of REALTORS
Facts & features
Interior
Bedrooms & bathrooms
- Bedrooms: 4
- Bathrooms: 3
- Full bathrooms: 3
- Main level bathrooms: 1
Primary bedroom
- Features: Floor Covering: Carpeting, Wall Covering: Some
- Level: Upper
- Area: 247
- Dimensions: 19 x 13
Bedroom
- Features: Floor Covering: Carpeting, Wall Covering: Some
- Level: Upper
- Area: 165
- Dimensions: 15 x 11
Bedroom
- Features: Floor Covering: Carpeting, Wall Covering: Some
- Level: Upper
- Area: 154
- Dimensions: 14 x 11
Bedroom
- Features: Floor Covering: Carpeting, Wall Covering: Some
- Level: Upper
- Area: 110
- Dimensions: 11 x 10
Bonus room
- Features: Floor Covering: Carpeting
- Level: Lower
Bonus room
- Features: Floor Covering: Carpeting
- Level: Lower
Breakfast room
- Features: Floor Covering: Wood
- Level: Main
- Area: 143
- Dimensions: 13 x 11
Den
- Features: Floor Covering: Carpeting
- Level: Main
- Area: 195
- Dimensions: 15 x 13
Dining room
- Features: Floor Covering: Carpeting, Wall Covering: Some
- Level: Main
- Area: 169
- Dimensions: 13 x 13
Kitchen
- Features: Floor Covering: Wood
- Level: Main
- Area: 154
- Dimensions: 14 x 11
Laundry
- Features: Floor Covering: Wood
- Level: Main
- Area: 60
- Dimensions: 10 x 6
Living room
- Features: Floor Covering: Carpeting, Wall Covering: Some
- Level: Main
- Area: 308
- Dimensions: 22 x 14
Recreation room
- Features: Floor Covering: Carpeting
- Level: Lower
Heating
- Forced Air, Natural Gas
Cooling
- Central Air, Electric
Appliances
- Included: Dishwasher, Disposal, Electric Cooktop, Refrigerator, Gas Water Heater
- Laundry: Main Level
Features
- Kitchen/Dining Room Combo, Separate Dining, Bookcases, Walk-In Closet(s), Breakfast Room, Granite Counters, Shower, Entrance Foyer
- Flooring: Carpet, Hardwood
- Doors: Panel Door(s)
- Windows: Insulated Windows, Tilt-In Windows
- Basement: Full,Partially Finished,Concrete,Sleeping Area,Storage Space
- Number of fireplaces: 1
- Fireplace features: Recreation Room, Electric, Living Room
Interior area
- Total structure area: 3,028
- Total interior livable area: 3,028 sqft
- Finished area above ground: 2,328
- Finished area below ground: 900
Property
Parking
- Total spaces: 2
- Parking features: Additional Parking, Attached, Garage, Off Street
- Attached garage spaces: 2
Features
- Levels: Two
- Patio & porch: Patio
Lot
- Size: 10,402 sqft
- Features: Adjoins Common Ground
Details
- Parcel number: 20S130473
- Special conditions: Standard
Construction
Type & style
- Home type: SingleFamily
- Architectural style: Traditional,A-Frame
- Property subtype: Single Family Residence
Materials
- Frame, Vinyl Siding
Condition
- Year built: 1978
Utilities & green energy
- Sewer: Public Sewer
- Water: Public
- Utilities for property: Electricity Available
Community & neighborhood
Security
- Security features: Smoke Detector(s)
Location
- Region: Chesterfield
- Subdivision: Meadowbrook Farm 10
HOA & financial
HOA
- HOA fee: $300 annually
- Services included: Other
Other
Other facts
- Listing terms: Cash,Conventional,FHA,VA Loan
- Ownership: Private
Price history
| Date | Event | Price |
|---|---|---|
| 5/21/2025 | Sold | -- |
Source: | ||
| 4/26/2025 | Contingent | $499,900$165/sqft |
Source: | ||
| 4/24/2025 | Listed for sale | $499,900+66.6%$165/sqft |
Source: | ||
| 8/15/2019 | Sold | -- |
Source: | ||
| 7/15/2019 | Pending sale | $300,000$99/sqft |
Source: Coldwell Banker Gundaker #19034210 Report a problem | ||
Public tax history
| Year | Property taxes | Tax assessment |
|---|---|---|
| 2024 | $4,747 +4.3% | $71,720 |
| 2023 | $4,553 +10% | $71,720 +21% |
| 2022 | $4,138 +0.4% | $59,280 |
Find assessor info on the county website
Neighborhood: 63017
Nearby schools
GreatSchools rating
- 5/10Claymont Elementary SchoolGrades: K-5Distance: 1.3 mi
- 9/10Parkway West Middle SchoolGrades: 6-8Distance: 1.2 mi
- 10/10Parkway West High SchoolGrades: 9-12Distance: 1.7 mi
Schools provided by the listing agent
- Elementary: Claymont Elem.
- Middle: West Middle
- High: Parkway West High
Source: MARIS. This data may not be complete. We recommend contacting the local school district to confirm school assignments for this home.
Get a cash offer in 3 minutes
Find out how much your home could sell for in as little as 3 minutes with a no-obligation cash offer.
Estimated market value
$535,300
